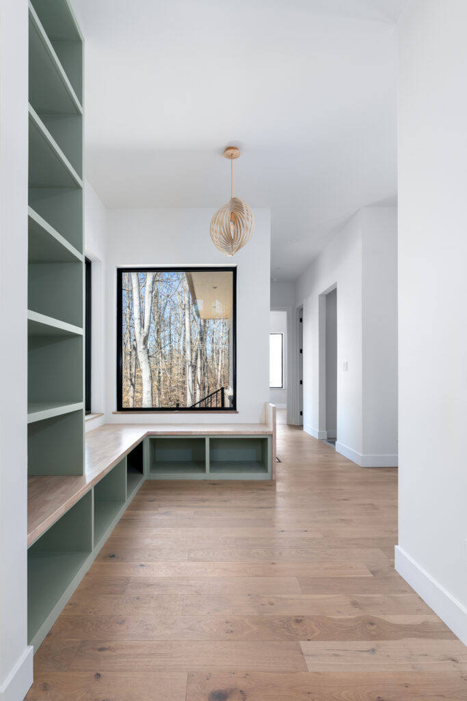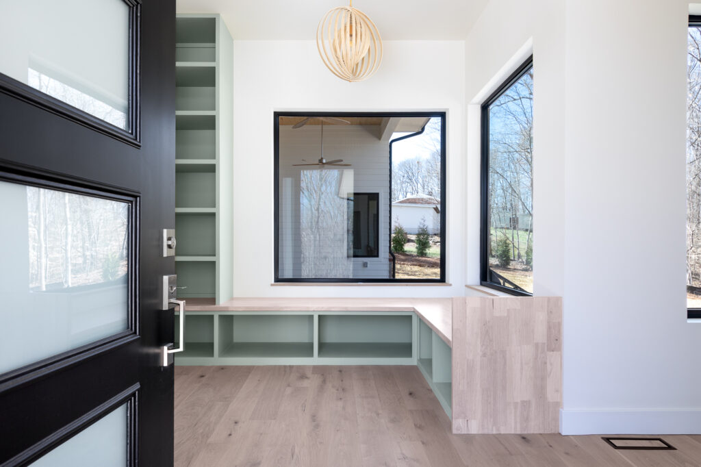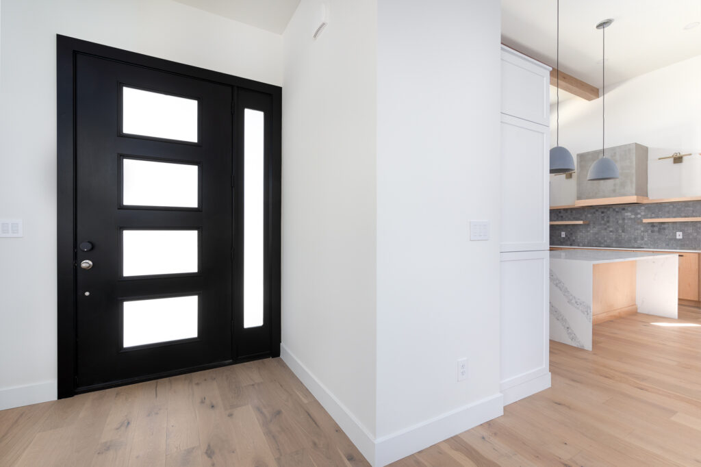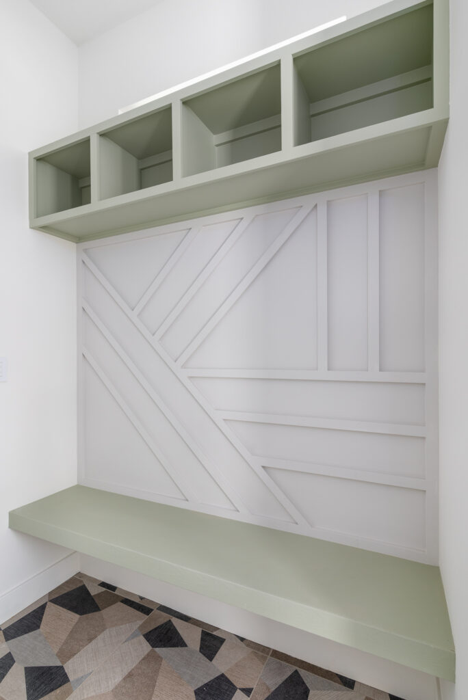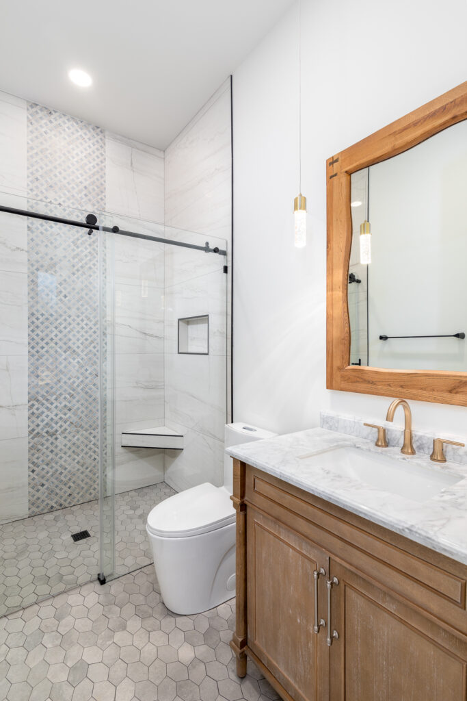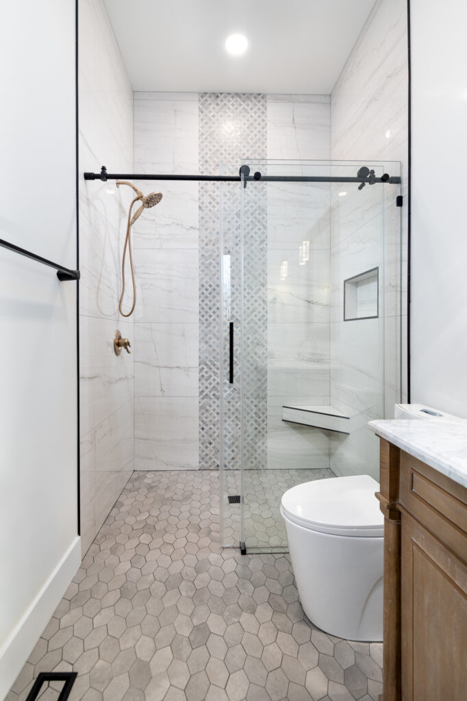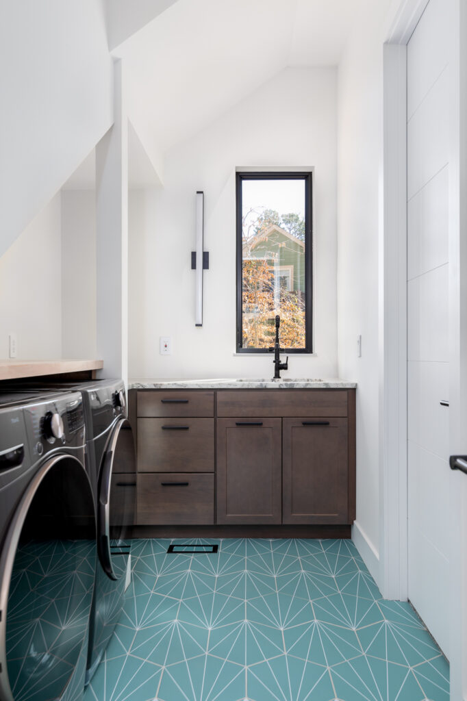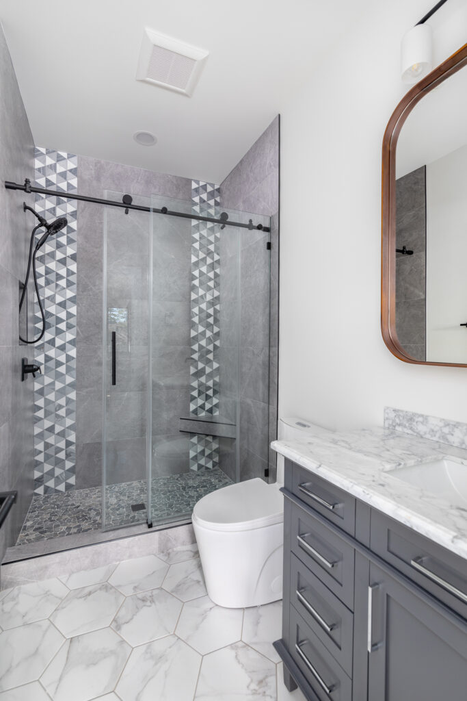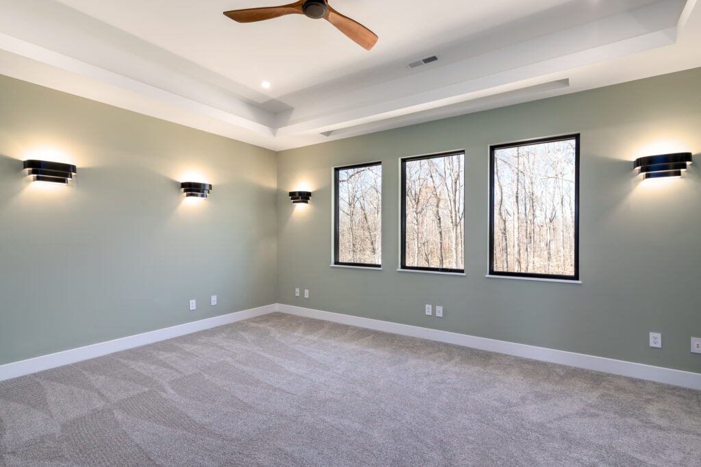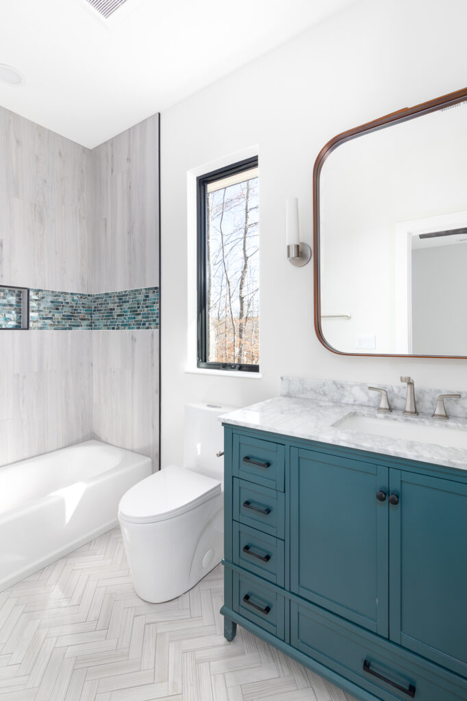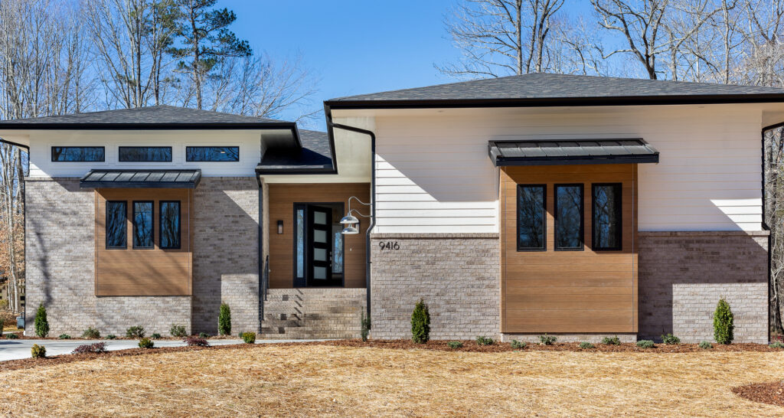
I am beyond excited to start seeing new architectural styles reaching my area, especially when I get to photograph them! Here we have a stunning modern-prairie style home built by Ricci Builders in Lewisville, NC. Now the home is located a private community but it stands out above it’s neighbors with unique style and phenomenal attention to detail. Let’s start with the exterior of the home.
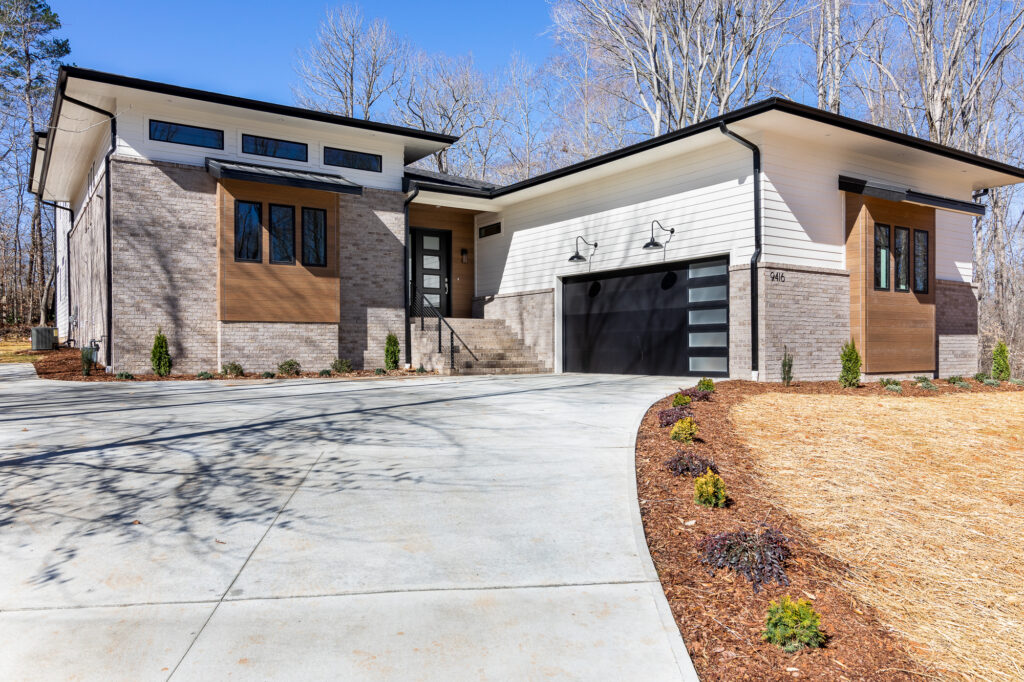
Normally I would be cringing at the idea of photographing the exterior of a house on a sunny day. BUUUUUTTTT, this was the exception. Probably because it was so geometric, I was loving how the shadows were casting across the front of the home. I felt the shadows gave it lots of dimension that we wouldn’t have gotten any other time of day.
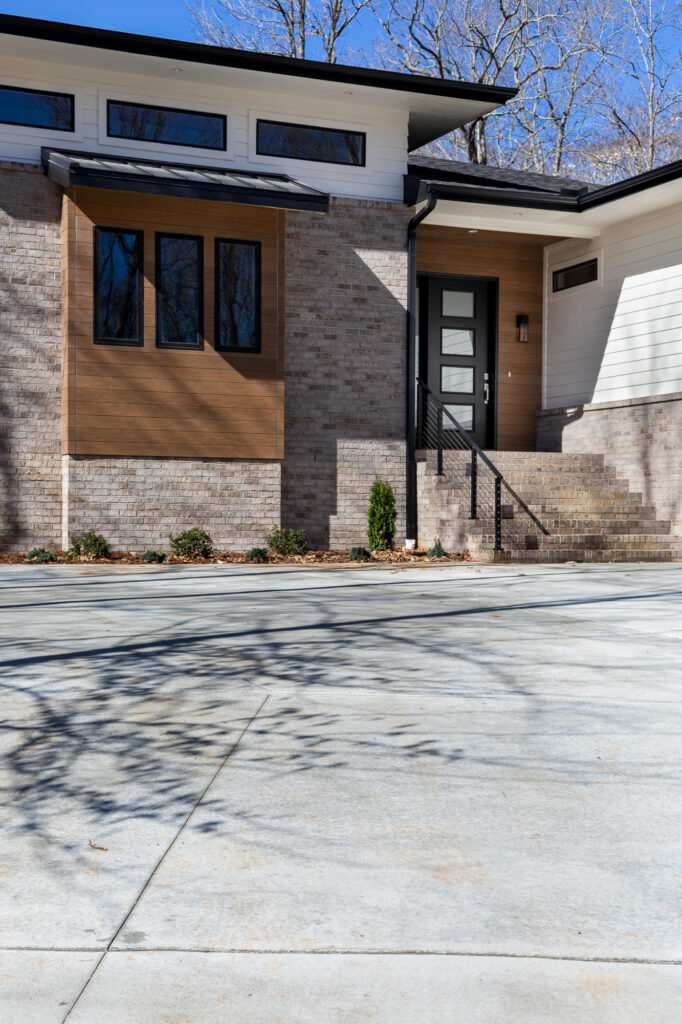
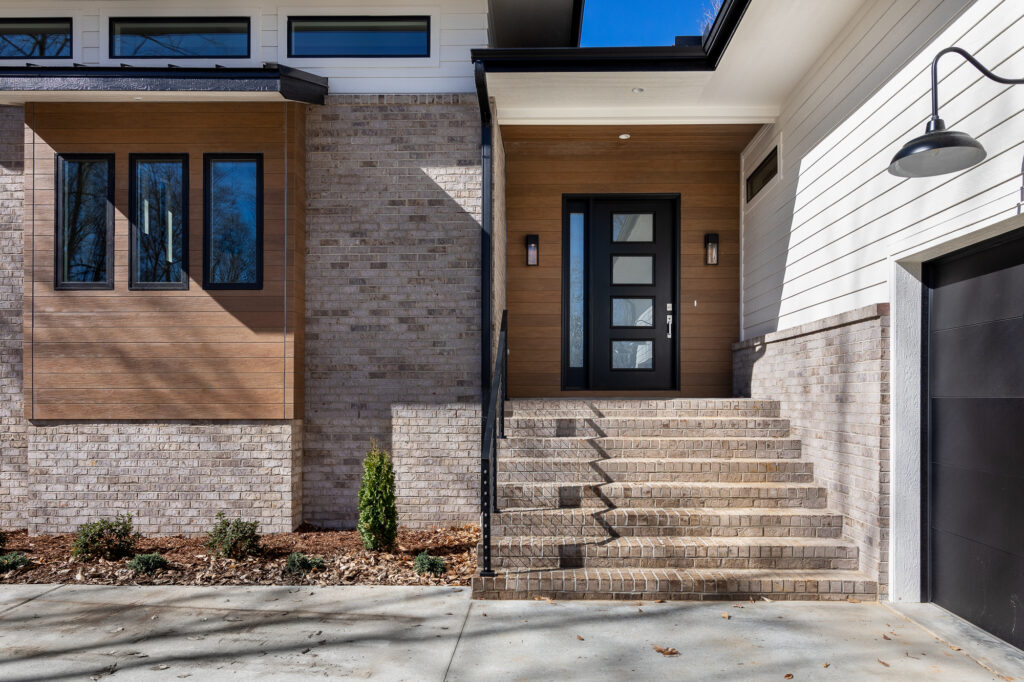
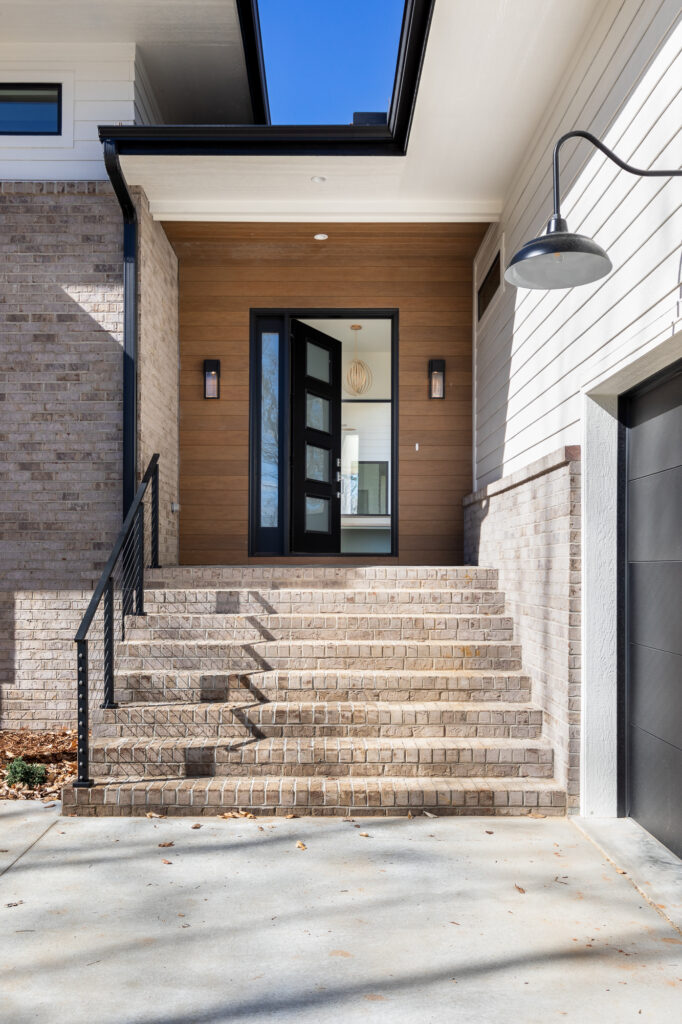
Interior Photos
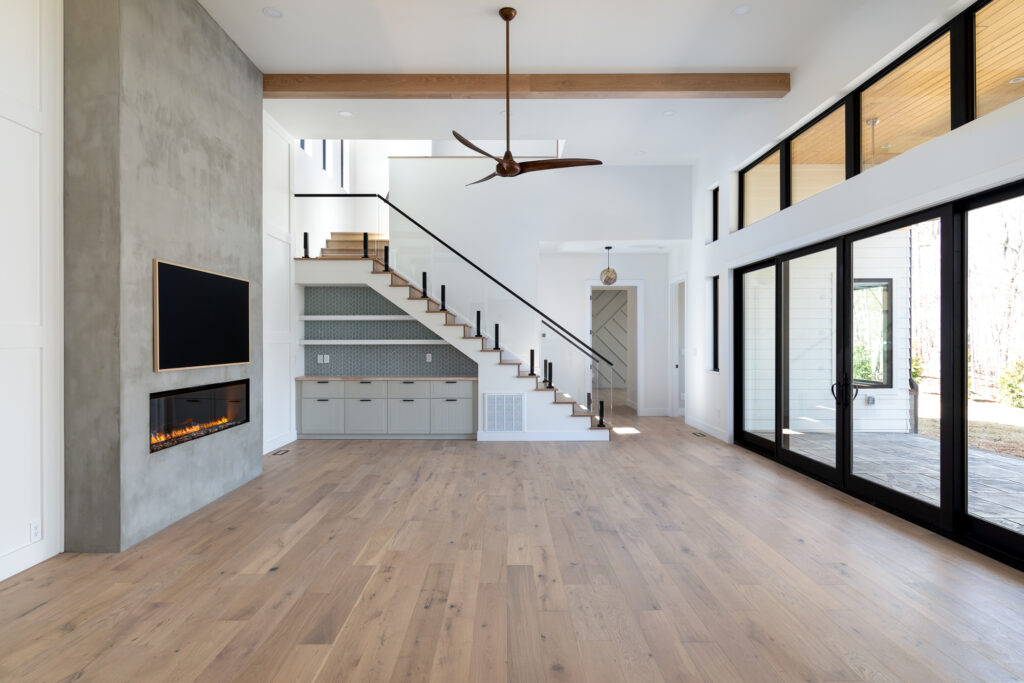
This project was actually a little difficult for me. I had just had a cable fail at a previous shoot so for this one, I had no way to sync up my godox AD400. Instead, I had to shoot this entire home with a speedlight. That was ok for many of the smaller rooms but big spaces like this meant lots of flash pops throughout the room. In the end, we got some great results though.
One of the coolest elements of this room was the fire place. This wasn’t just any fireplace, but it is actually a water vapor fireplace. There’s no flame! It works by heating the water, which turns into vapor, and a light shines behind it to produce a flame effect. What’s awesome about this is that it’s super kid-friendly and won’t produce too much heat.
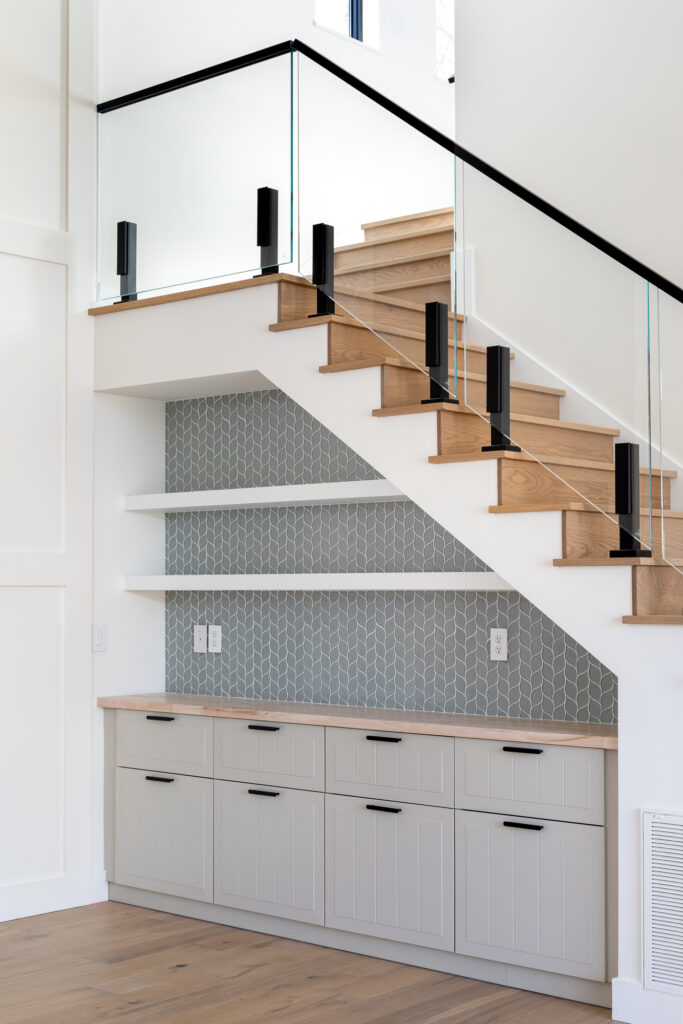
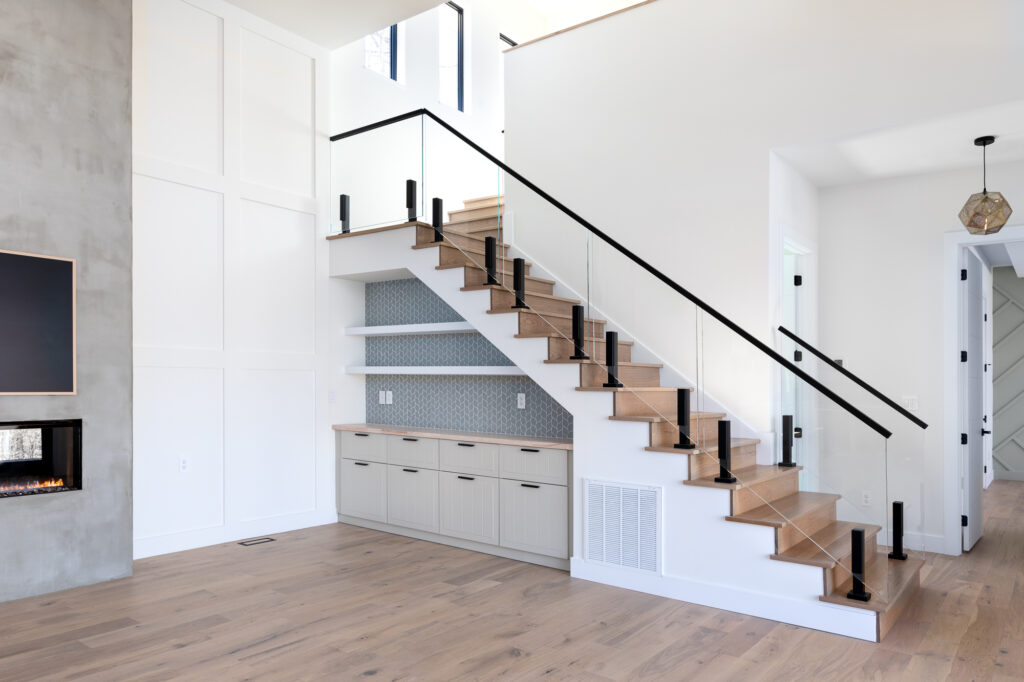
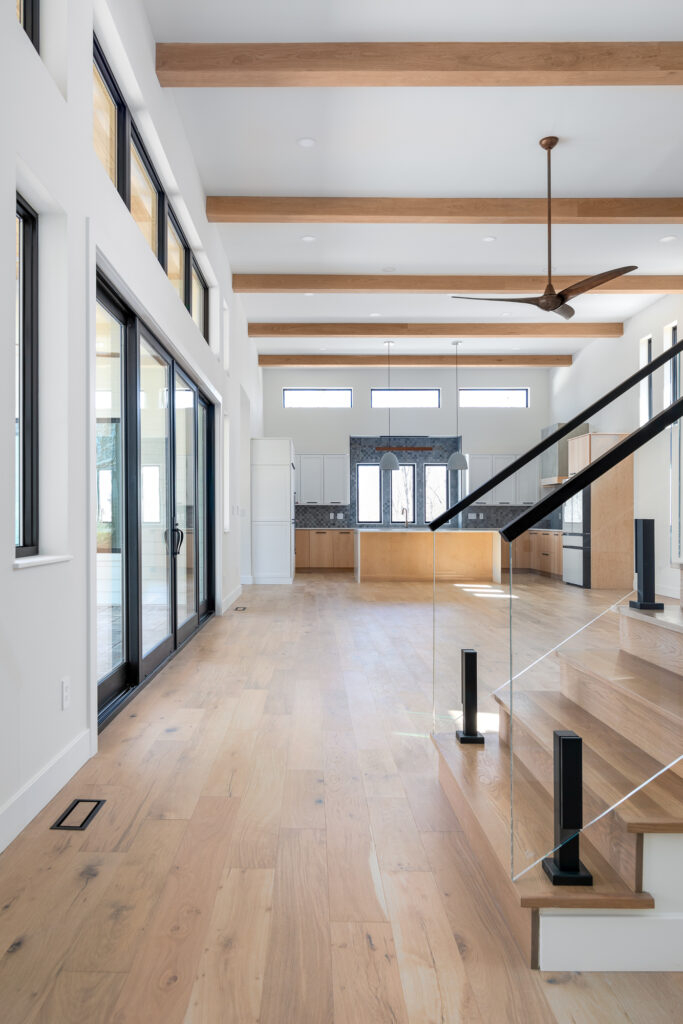
Mid-Century Modern Kitchen
Let’s take a look at this kitchen. There were so many angles to photograph this kitchen. Usually a space will have just a couple of views that pop, but this one just kept working no matter how I looked at it!
In this entire home, the home owners actually made most of the design decisions like colors and finishes. This was their labor of love and you can just tell how much they poured into their home.
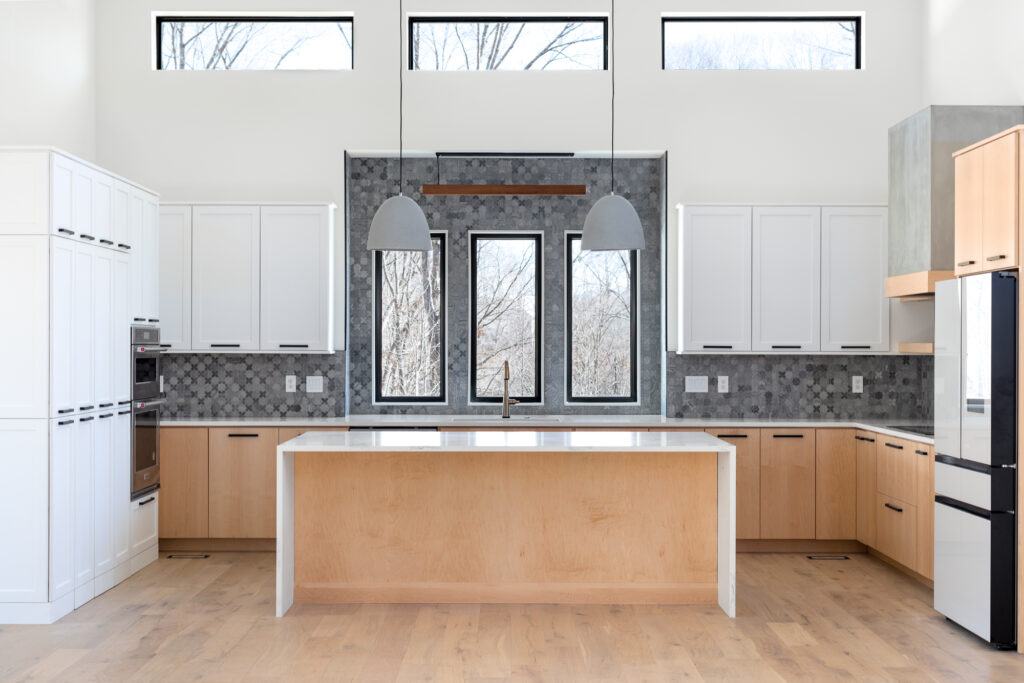
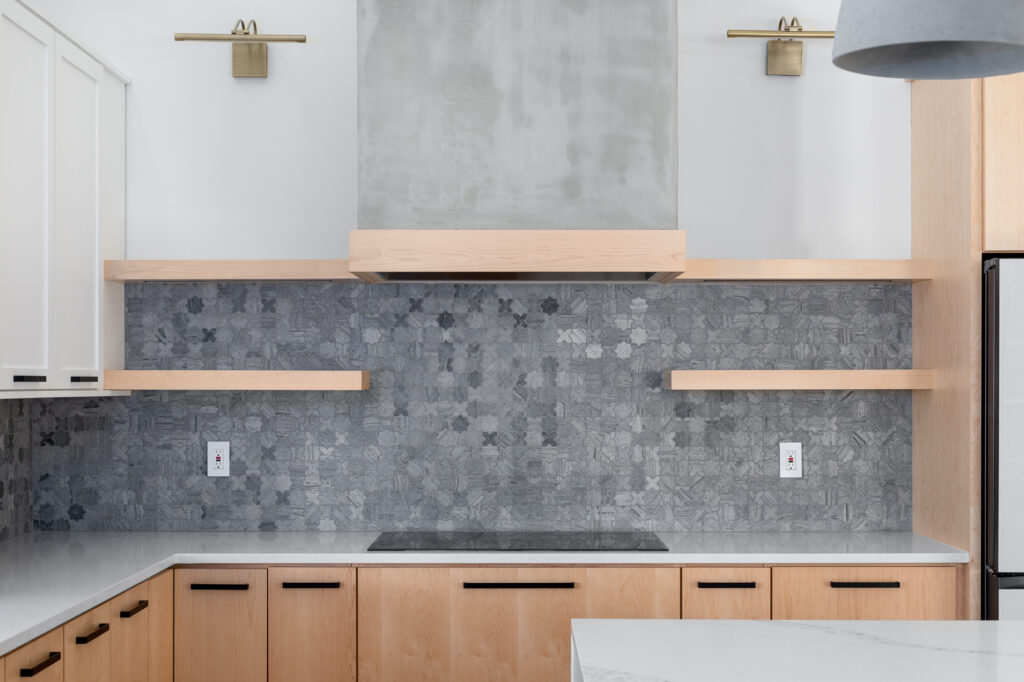
Ok these next shots are probably my favorite interior photographs of the kitchen. They look so homey and the light was so easy to work with here, not to mention composition!
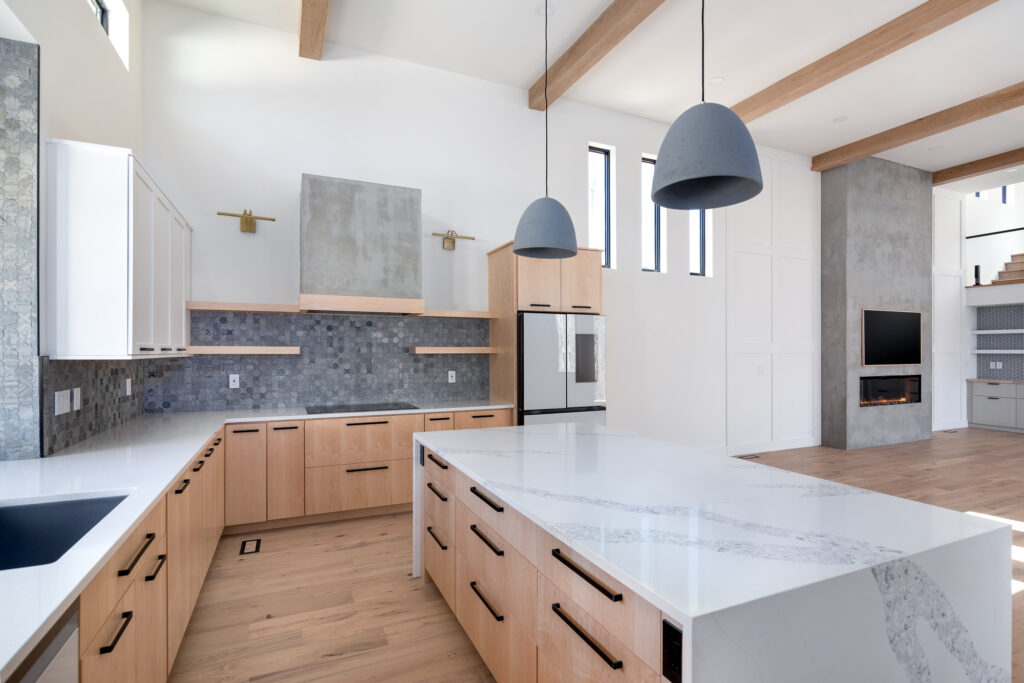
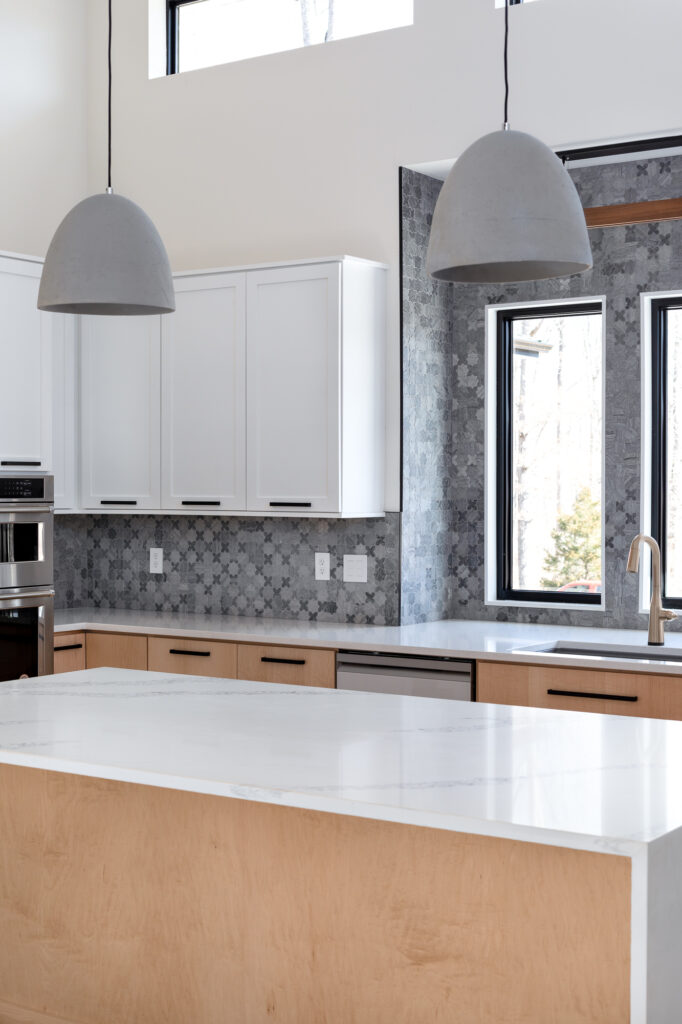
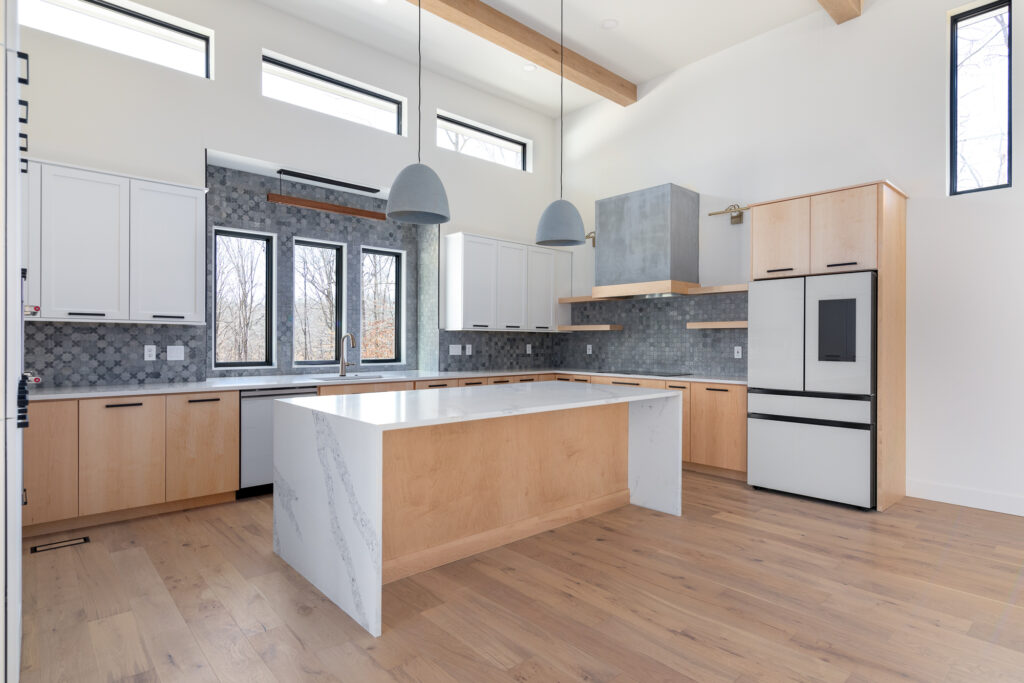
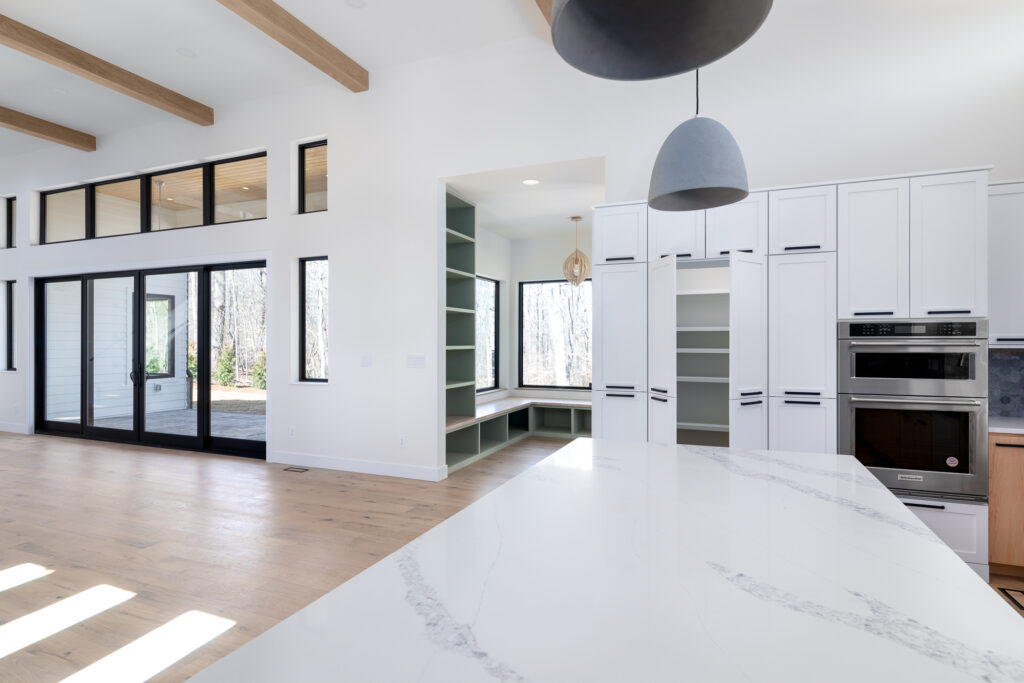
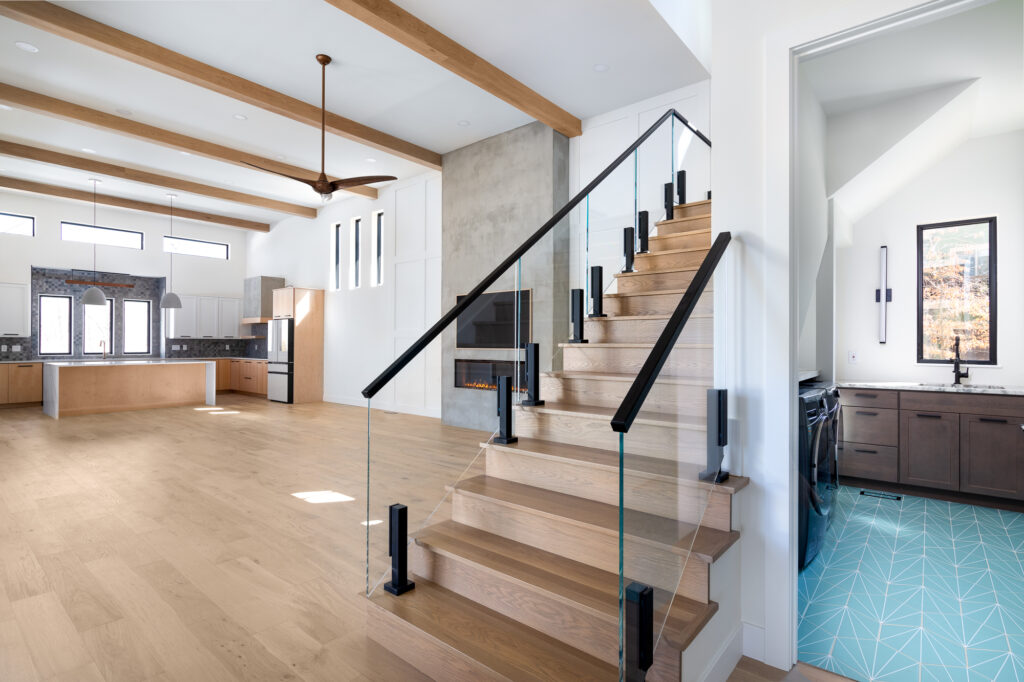
Primary Suite
The primary suite was stunning as well. From the feature wall to the enormous glass shower, this home deserves all of the attention. I’m curious to know what you think in the bathroom. I couldn’t decide which was better, a horizontal or vertical photograph of the vanities. The truth is, I love them both so let me know in the comments which is your favorite.
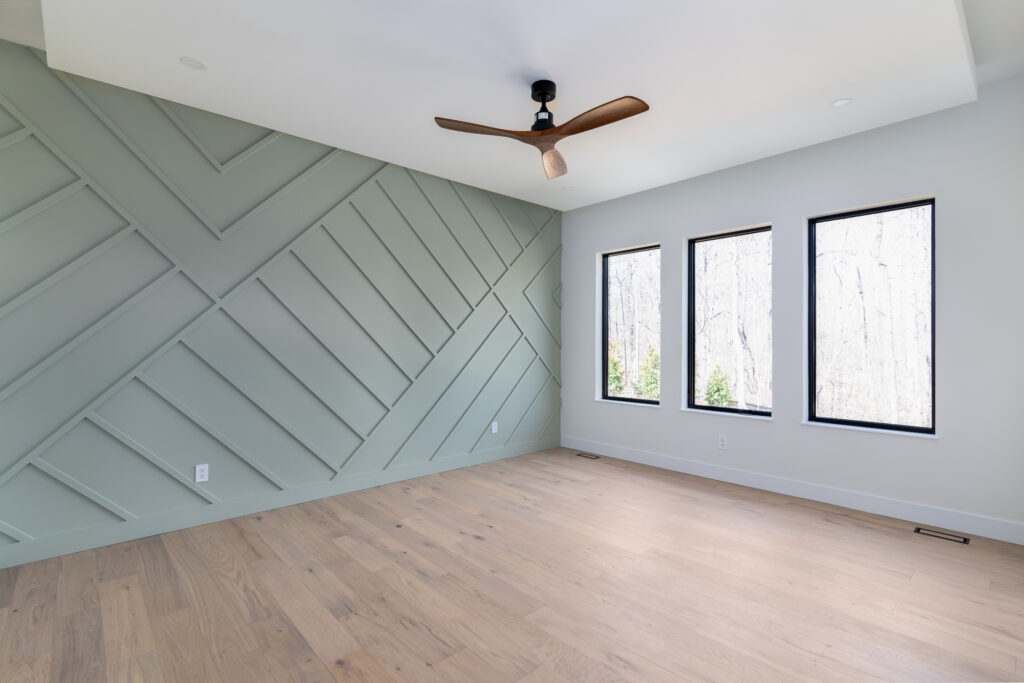
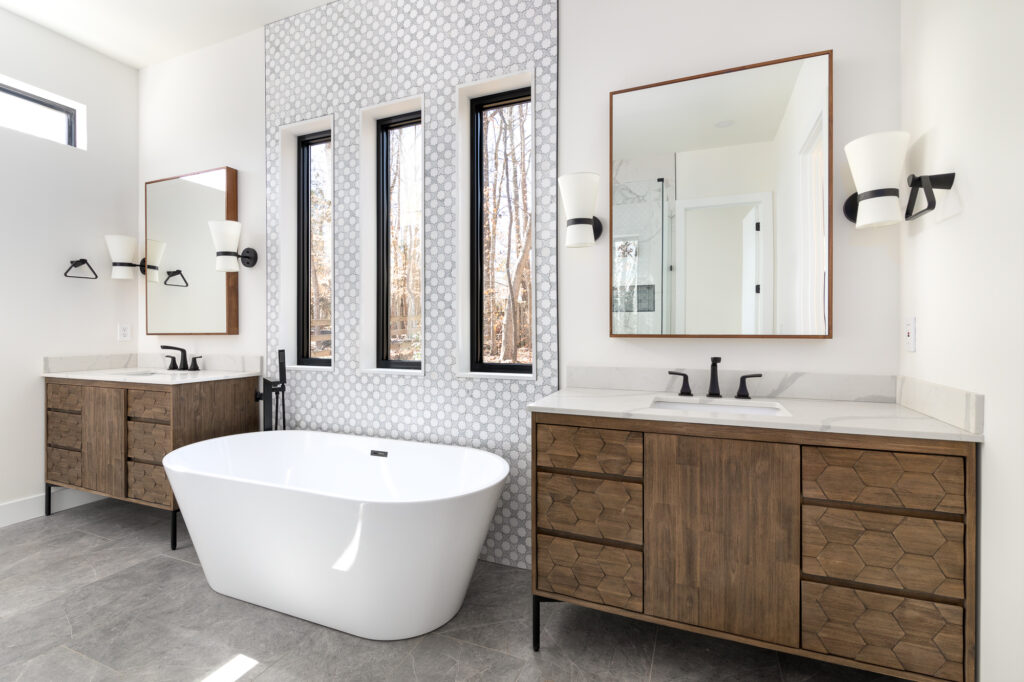
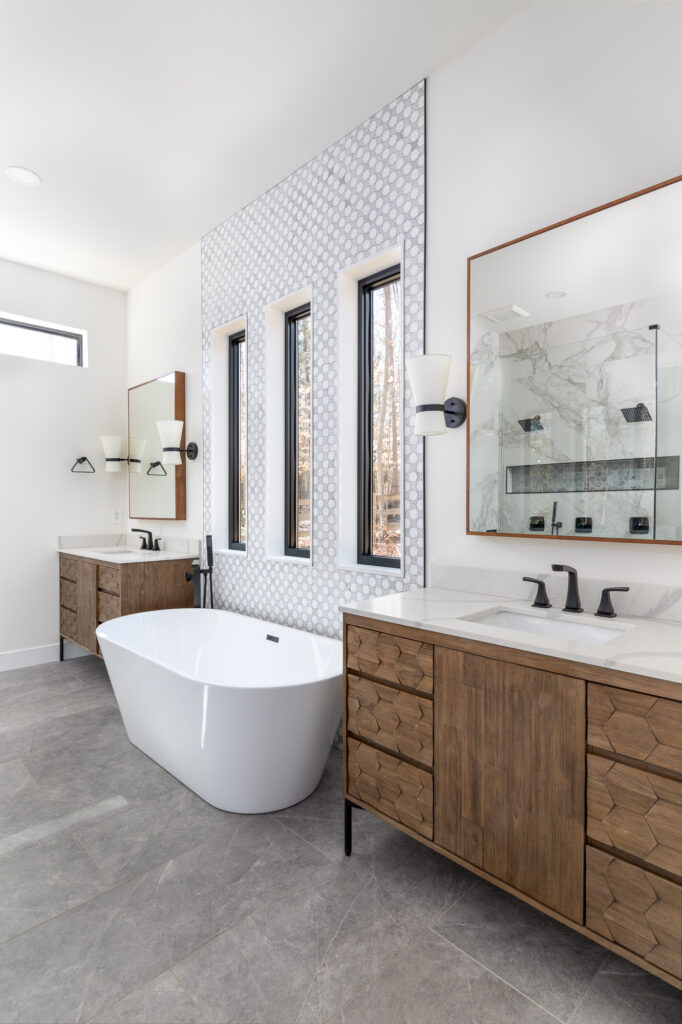
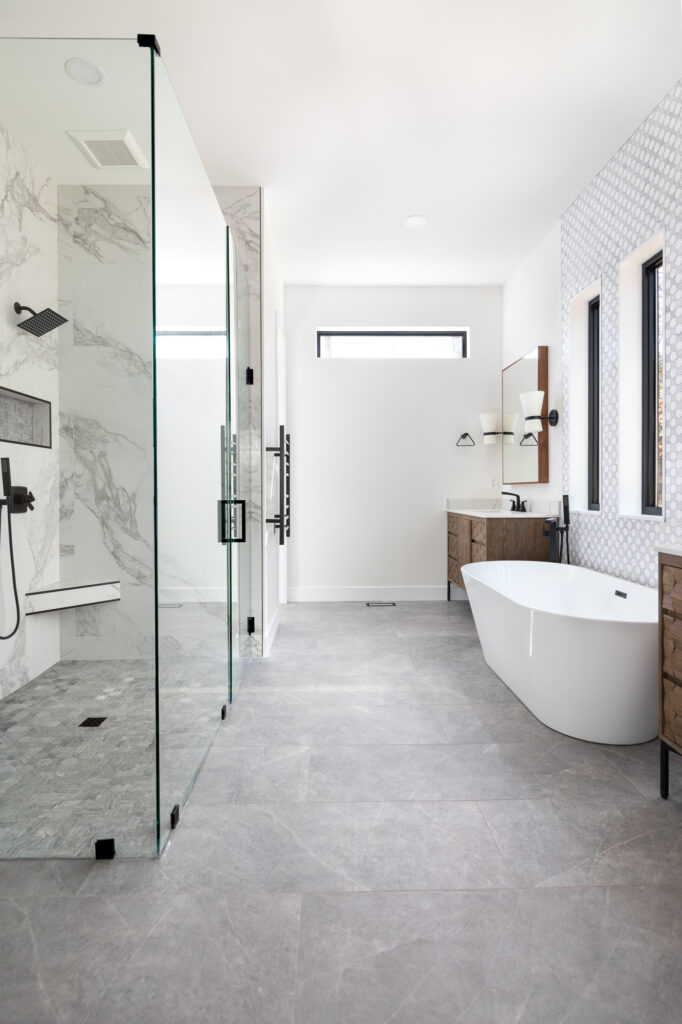
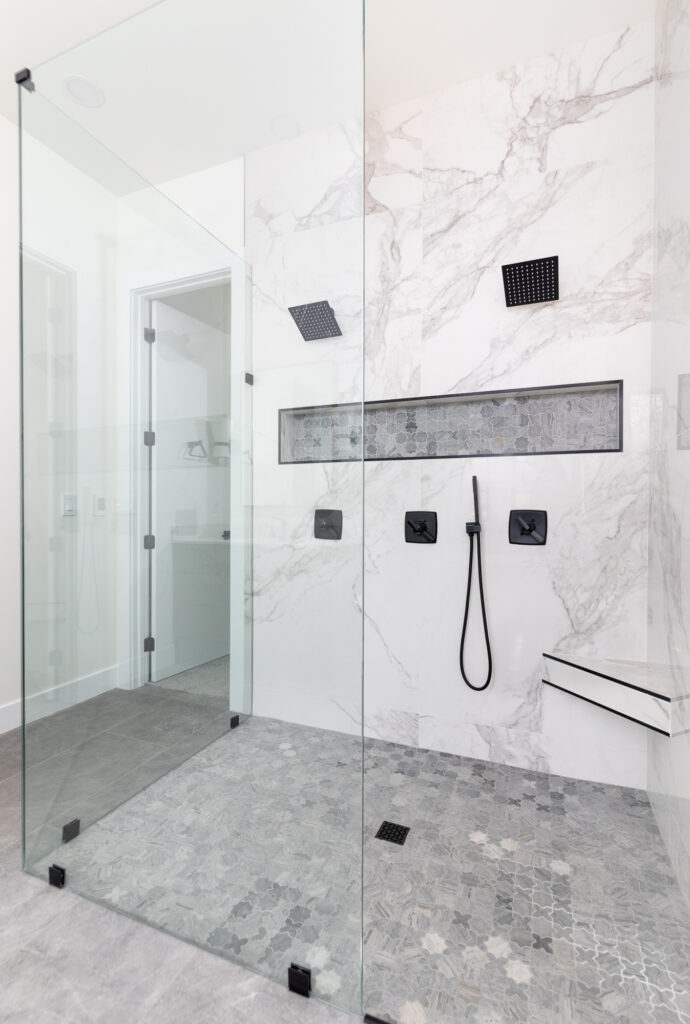
Entry way, Laundry, and Bathrooms
The remainder of the home had no shortage of subtle details that pop. From a welcoming entry to an energizing laundryroom, every moment I spent photographing this home was a joy.
