It’s almost like every house I photograph becomes my new favorite. Case and point, this latest interior photography session with one of my favorite clients, Rebecca at Lenz Designs and Building Dimensions, was amazing. Every project with her is just stunning and I had the hardest time narrowing down our favorite shots to work with.
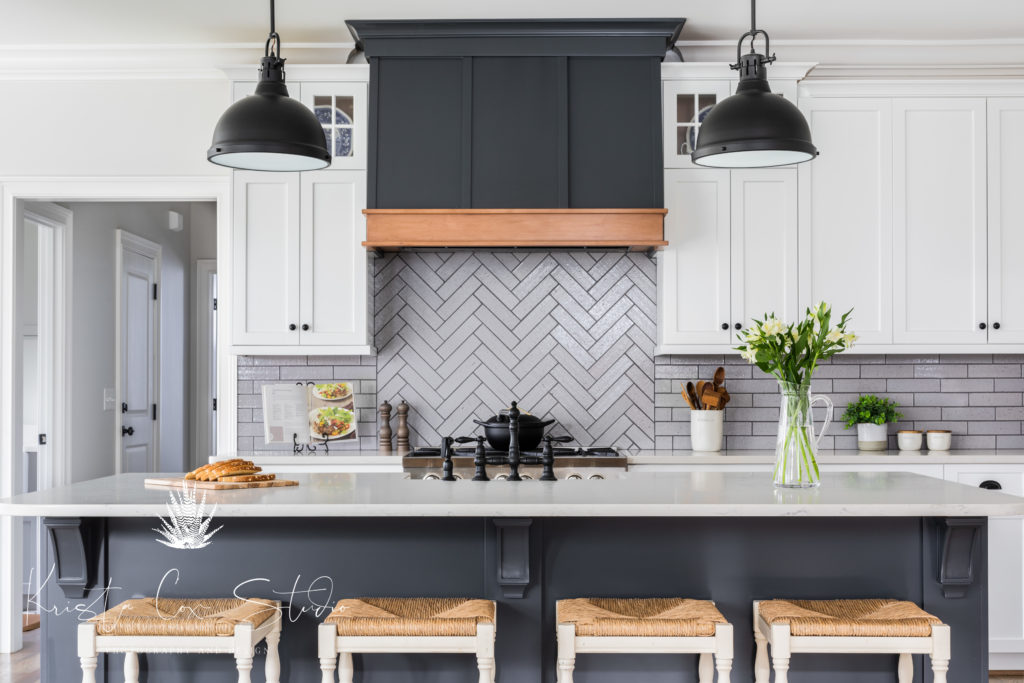
This breathtaking kitchen is located in a cozy little neighborhood in Greensboro, North Carolina. Rebecca and Building Dimensions do work all in the area including Oakridge, Stokesdale, Greensboro, and more.
My first stop in this house was the awesome upstairs landing. As you walk up, you get to circle an enormous chandelier hovering over the stairwell. It’s absolutely the focal point of this landing zone.
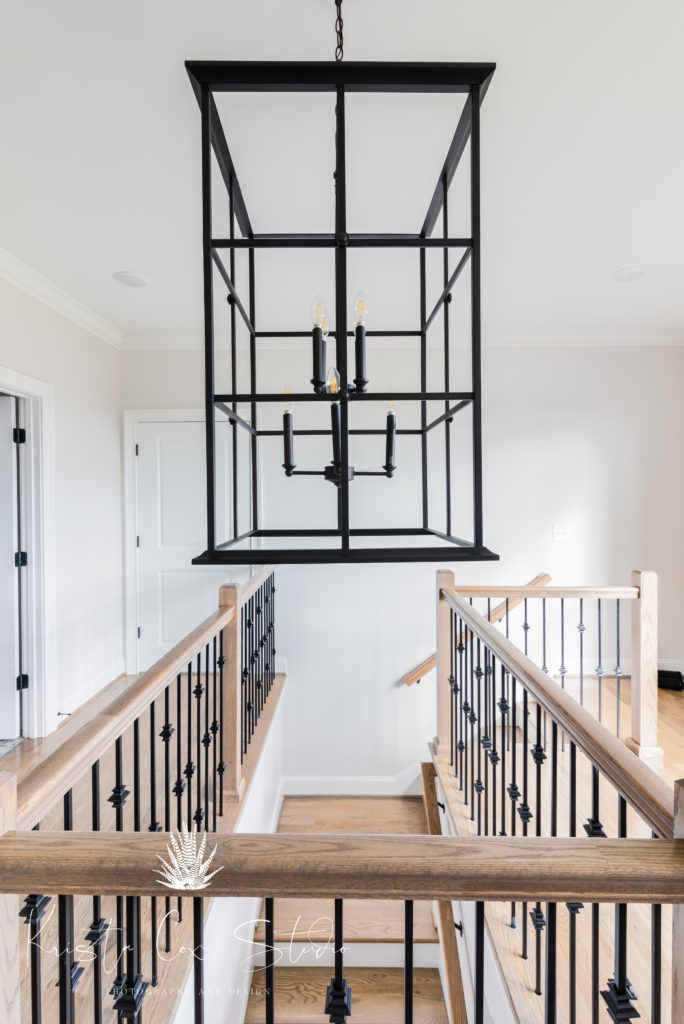
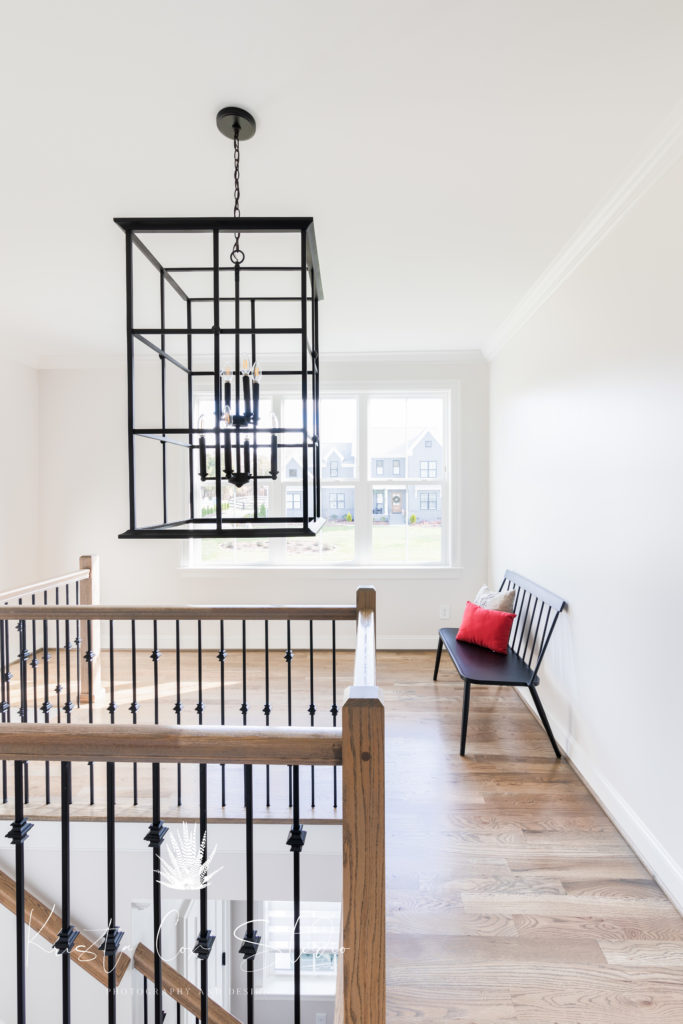
Next stop is the master bath. Beautiful tile everywhere with a shower that I could live in! I did have some fun in here creating vignette photographs of the vanities, lighting, and tub.
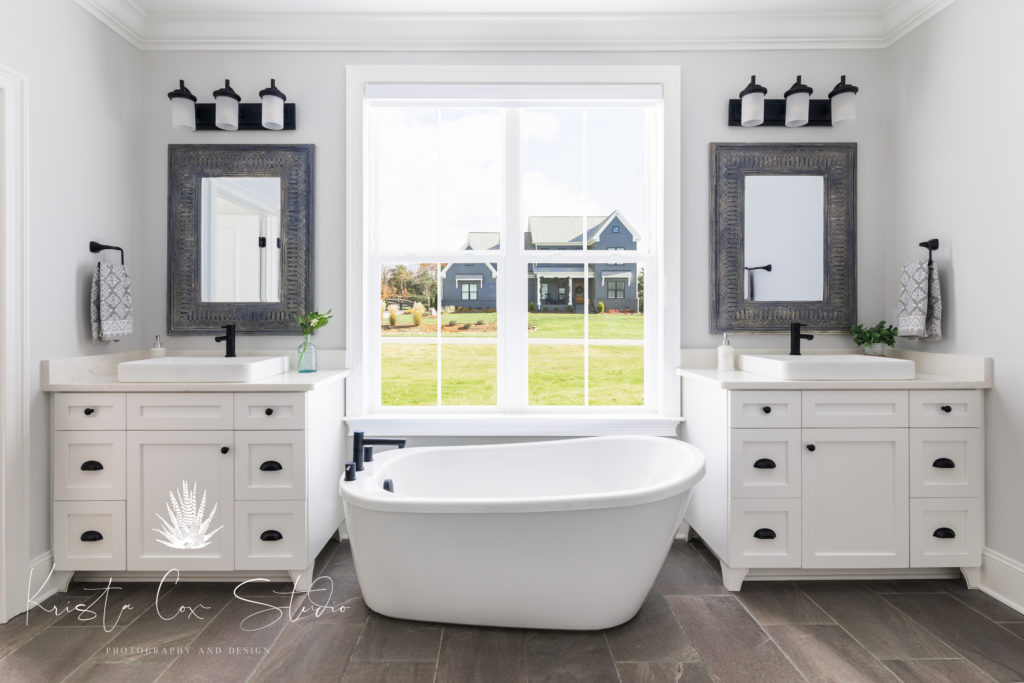
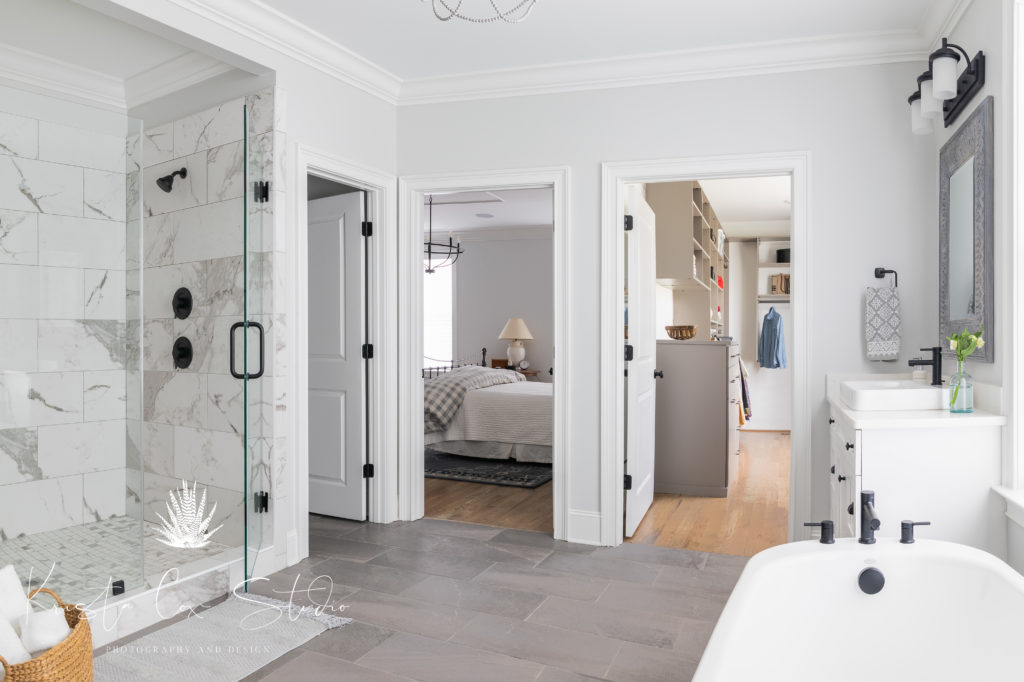
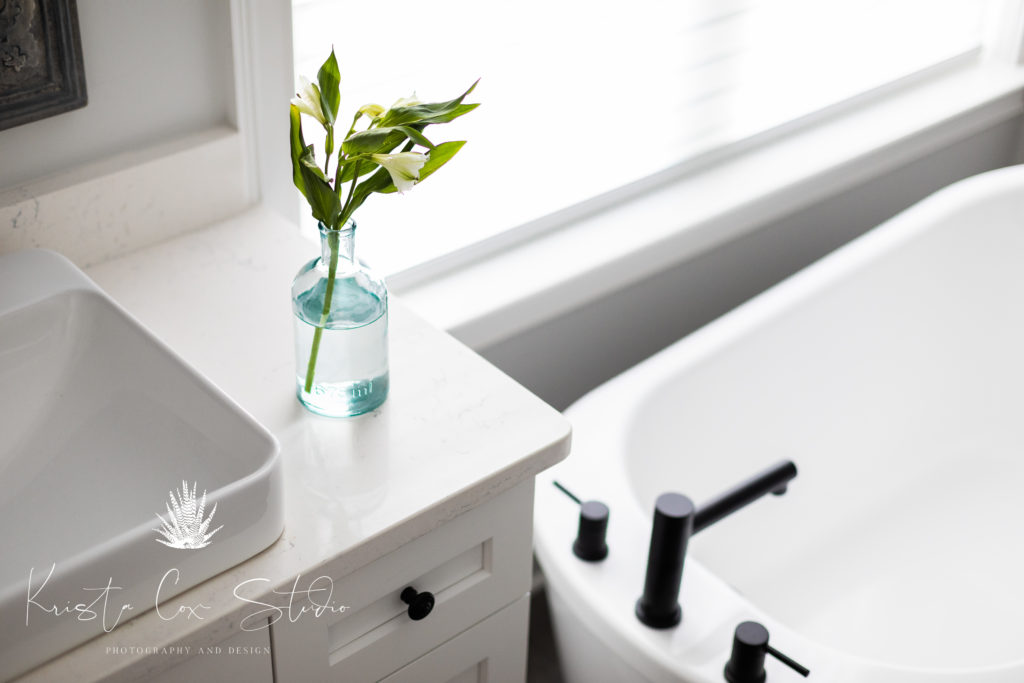
The slightest little pop of color brings such a punch in this neutral image.
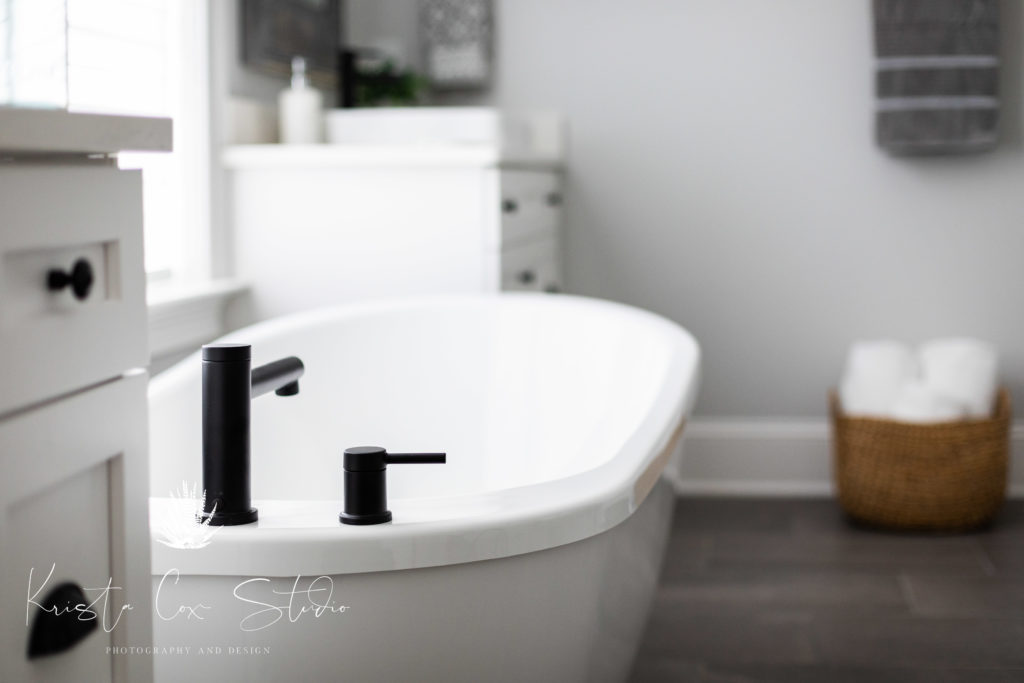
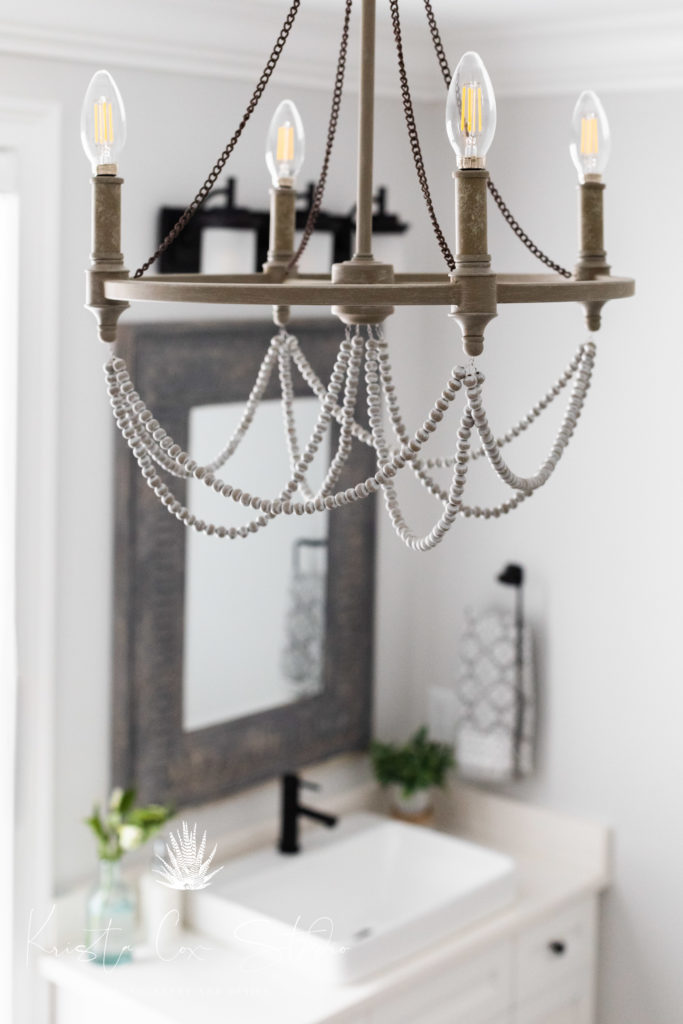
Be sure to visit my full gallery to see all of the images from this session!

Now I could do some serious laundry in this laundry room. The tile floor is hands down one of my favorite ones. It almost has a french feel to it.
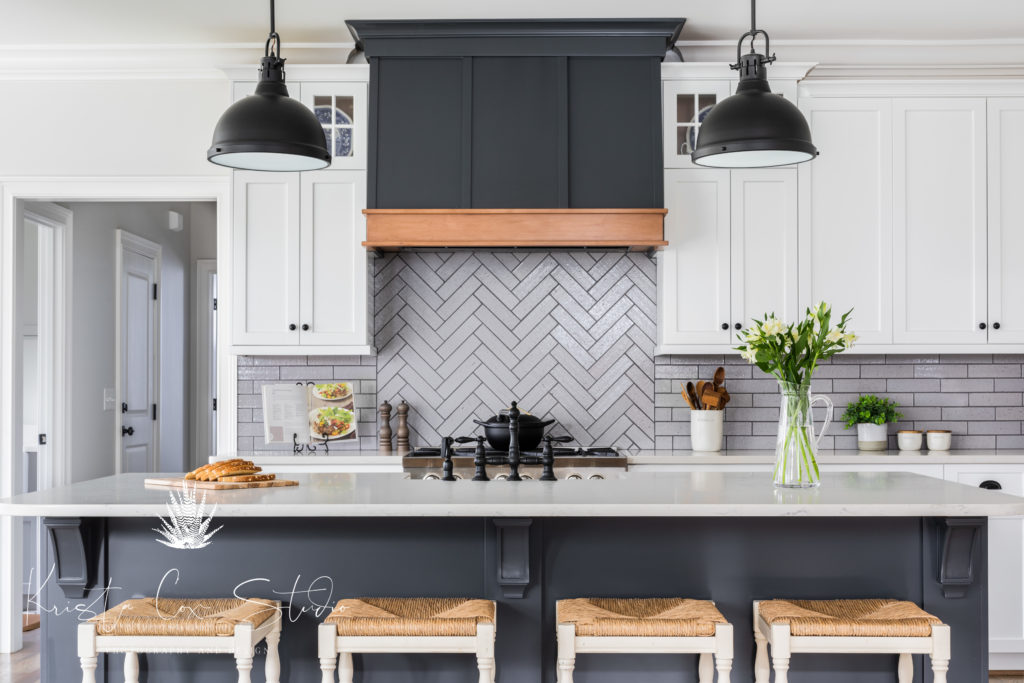
And we’re back to the kitchen. I just love everything about this. From the charcoal gray island, hood, and range cabinet, to that gray herringbone tile, this kitchen is speaking my language! This is every bit the perfect house for me to photograph!
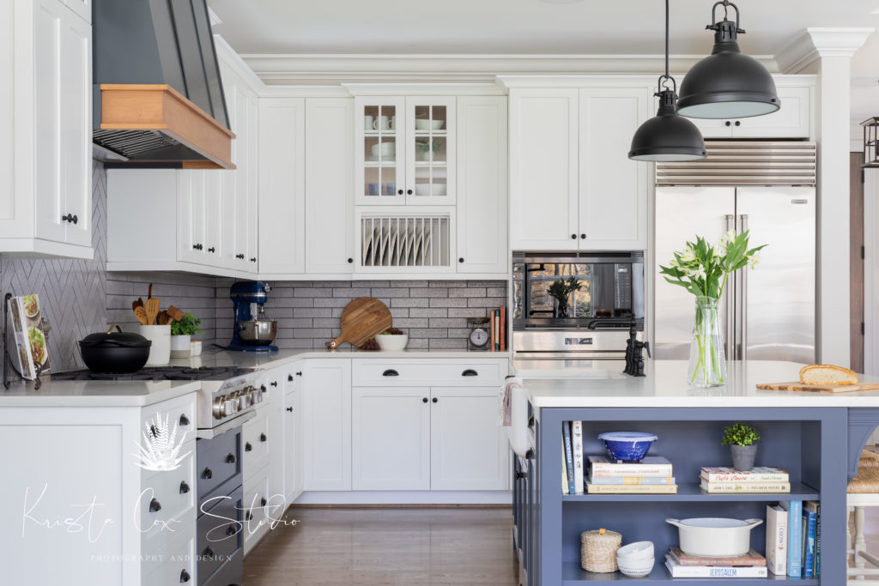
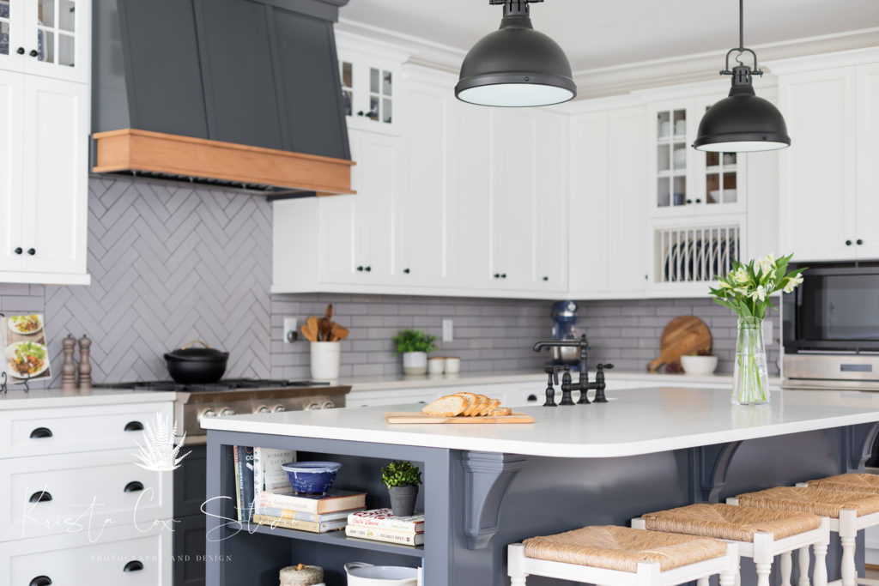
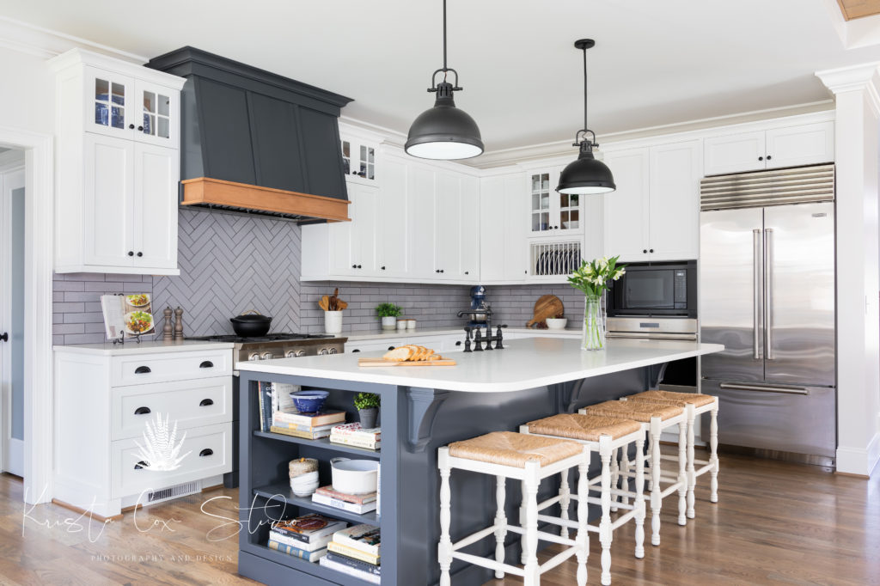
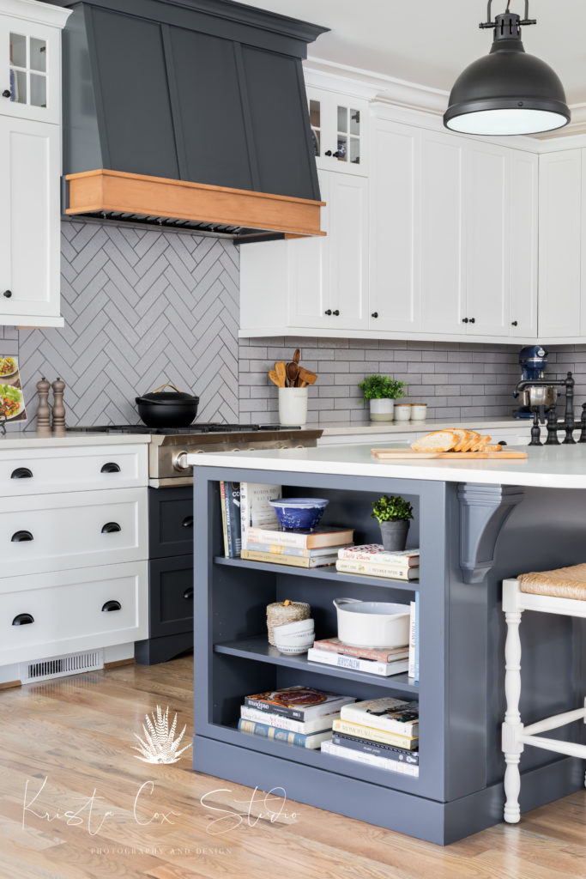
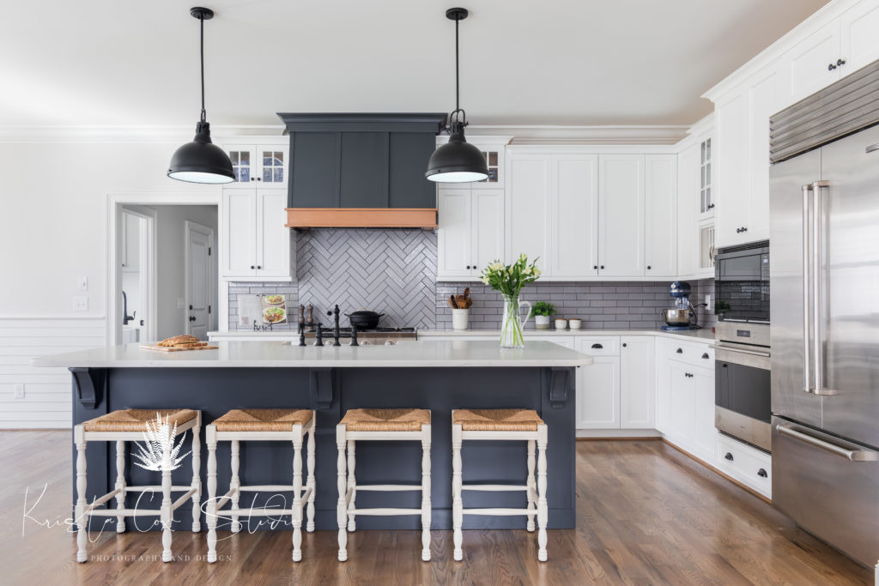
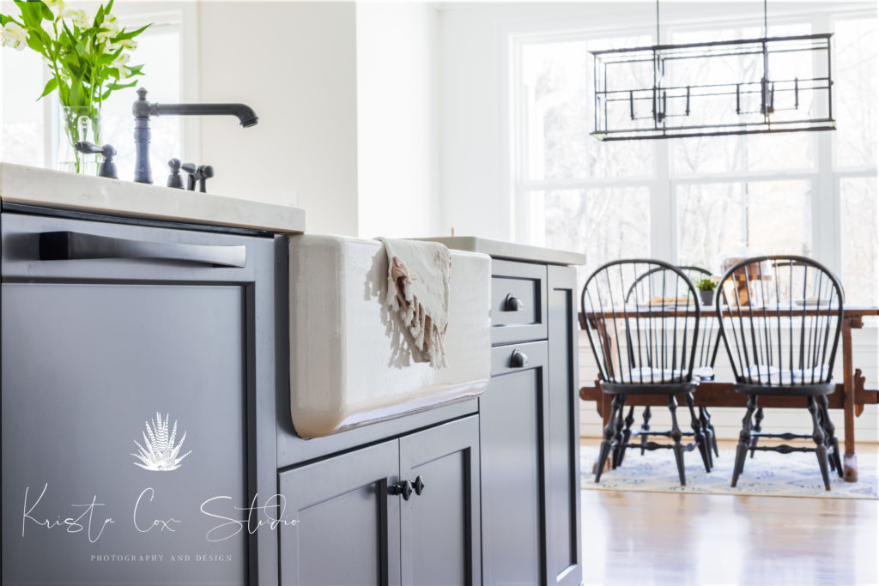
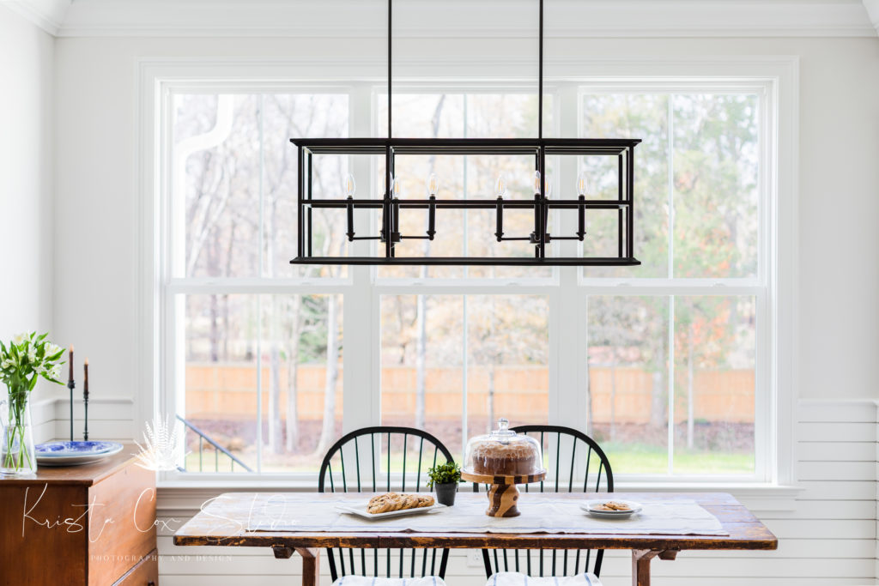
I’m sure you’re in just as much awe as I am with this house. So check out this beach vibe house and our Oakridge Oasis project by the same builder and designer!