
Interior Photography in Charlotte, NC
I was recently commissioned by Jennifer Morrell with An Inspiring Home to photograph her latest interior design project down in Waxhaw, NC (just out of
FILED UNDER
POSTED ON
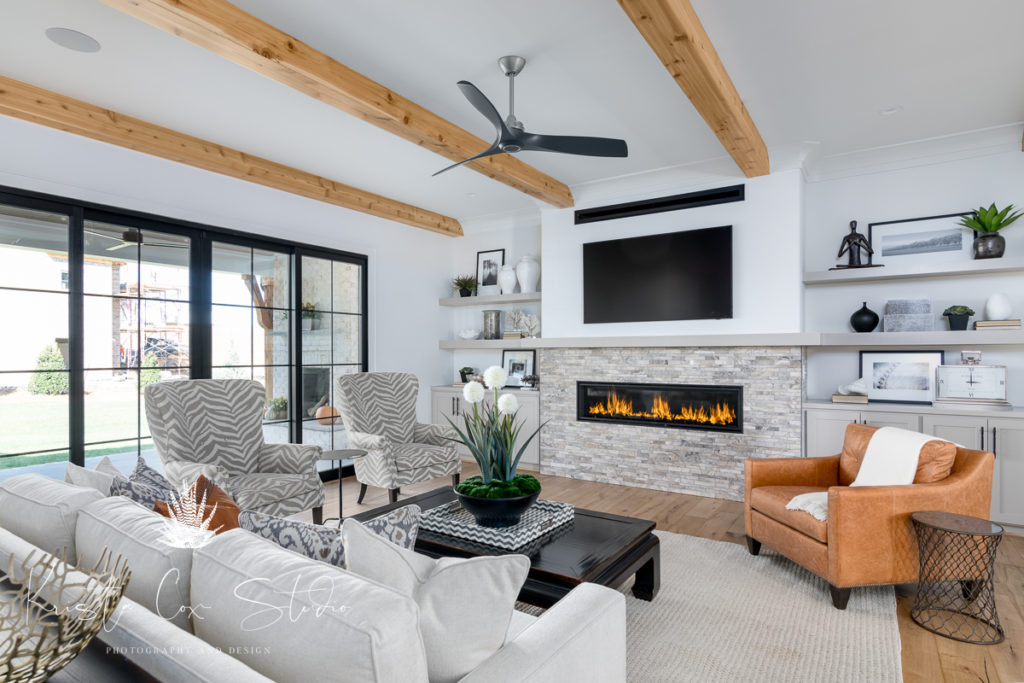
During the 2022 Fall Parade of Homes, I was able to photograph the HBA Association House located in the Brookberry Farms Neighborhood, in Winston-Salem, North Carolina. This custom home was built in collaboration with some the area’s top builders from the Home Builders Association of Winston-Salem. These builders include Homes by Jonathan Lee, Veritas Construction, and more. While I have done photoshoots for the HBA before, this was my first time getting to photograph a home by Jonathan Lee.
I have to say this high end home was really a privilege and a pleasure to photograph. When a home is meticulously built and stunningly staged, it makes creating breathtaking photos that much easier, which is a good thing because I only had one hour to photograph and two more hours to edit before these had to be delivered.
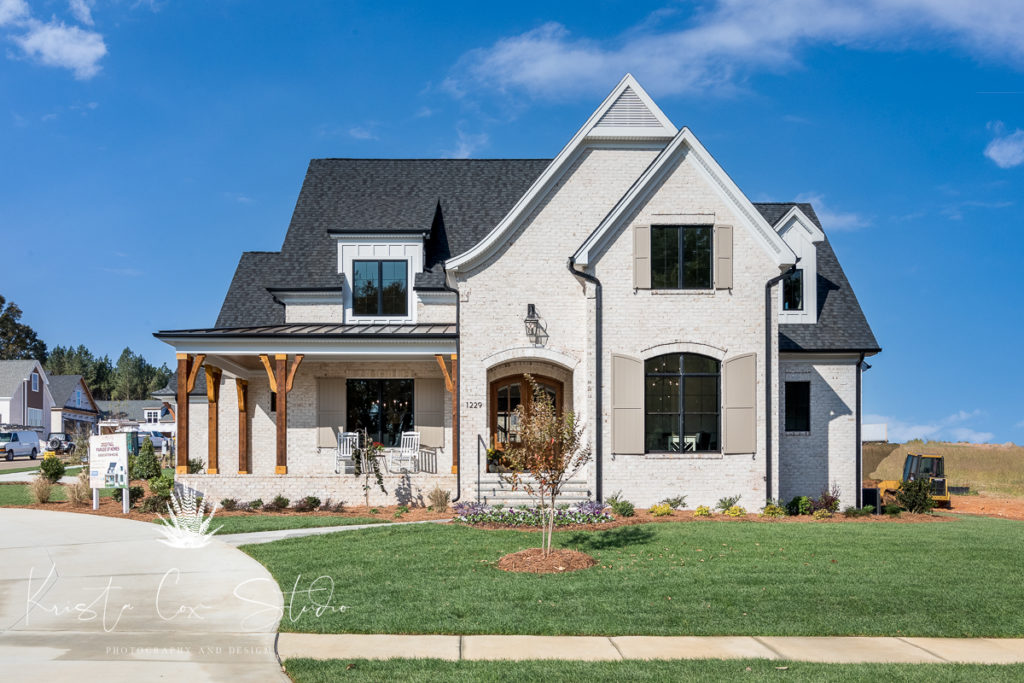
I was commissioned to photograph this home to feature the builders’ skill in designing and constructing a high end home. These photos were used in the Home Builder’s Association Awards Ceremony and it won Platinum Level at the awards. Check out the photos below and you can certainly see why!
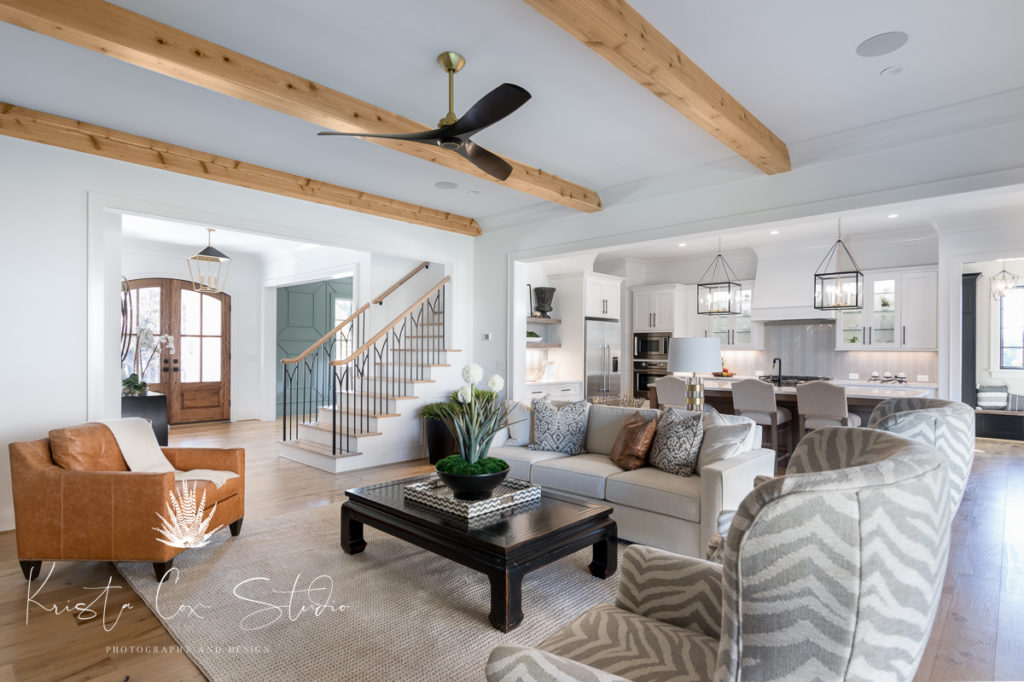
Due to the time constraints of this shoot, I decided to use mostly ambient light (except where the light fixtures cast beautiful shadows). There was such great natural light pouring in from the large windows and the floor-to-ceiling sliding doors.

I shot 5 different exposures for ambient light to account for different shadows and often times 2-4 flashed exposures. I flashed each space to make sure I maintained the correct colors. Then in my editing I simply layered my ambient shots to get the perfect blend of light and color. I wanted to be sure to capture the balance of warm and cool colors so well executed in this design.
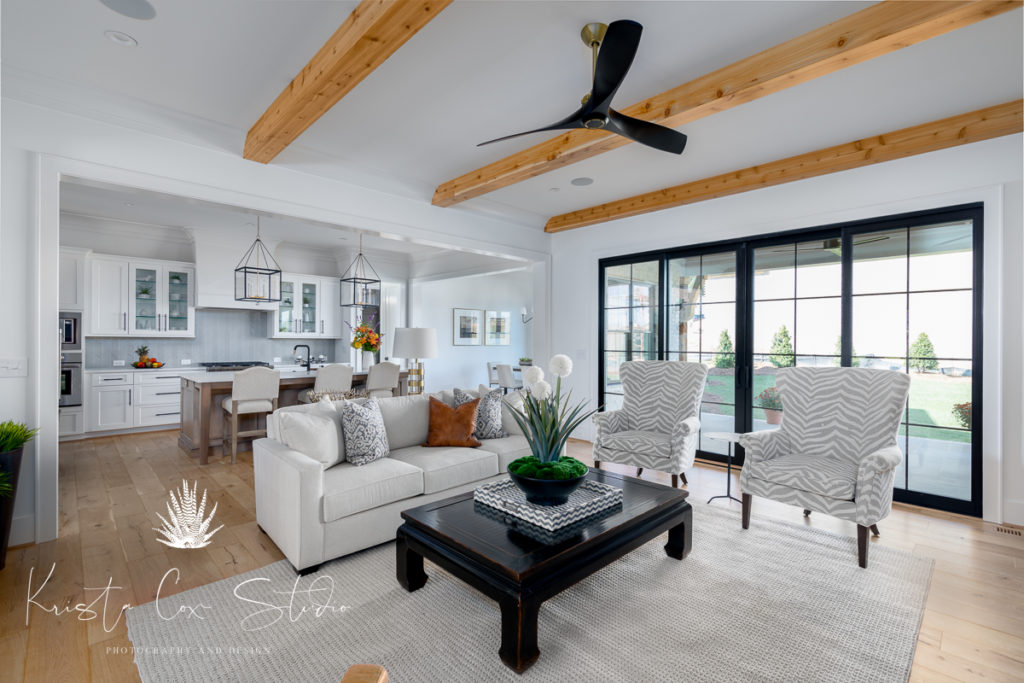
This home was staged by Alicia Lee of Homes by Jonathan Lee and done entirely with Ethan Allen Furniture. Pieces like the Zebra Print Wilder Wing Chairs and the Dynasty Square Coffee Table give such spunk and personality to the space.
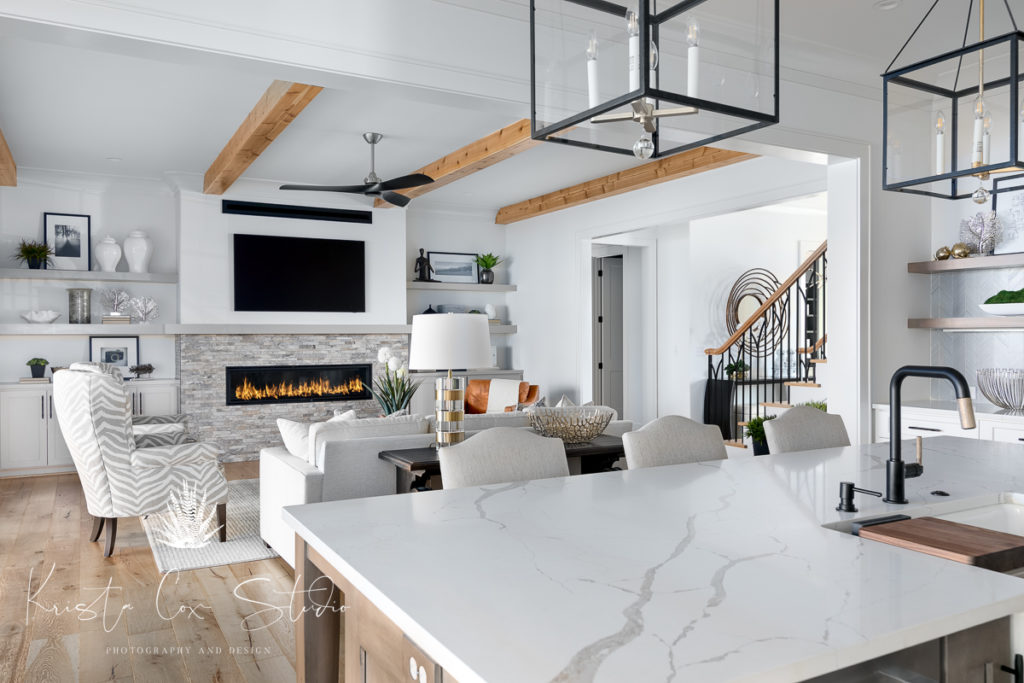
By far one of my favorite shots was this view of the kitchen into the living room, as it shows the stunning countertop while keeping the living room extra sharp. It really gives you a good grasp of the combined spaces and highlights some of the design features that we might have missed from another angle.
More of the kitchen below!
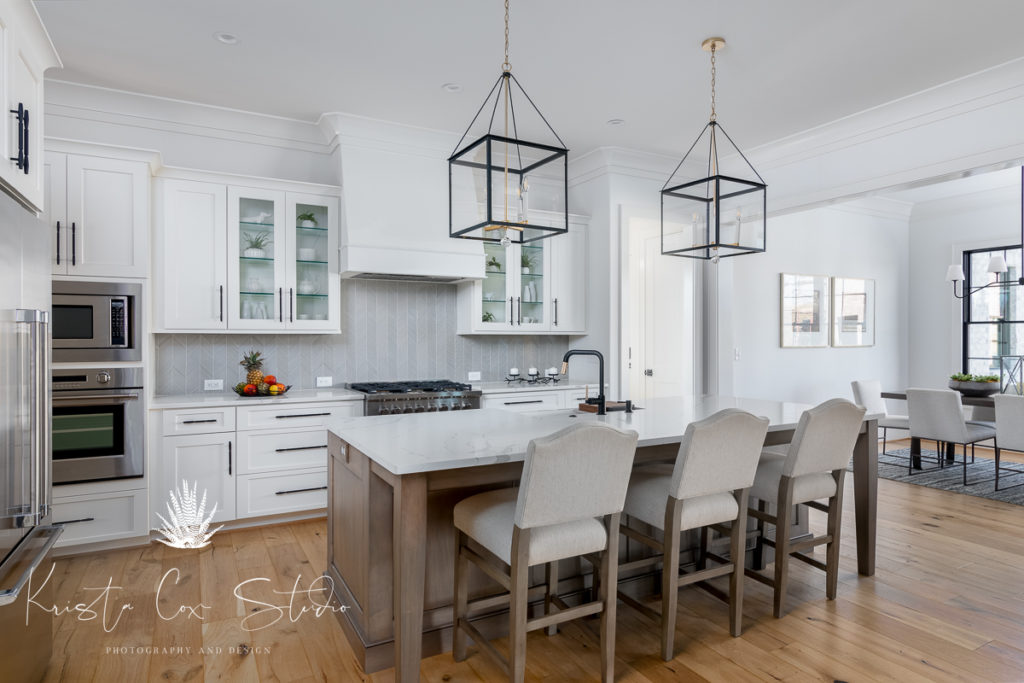
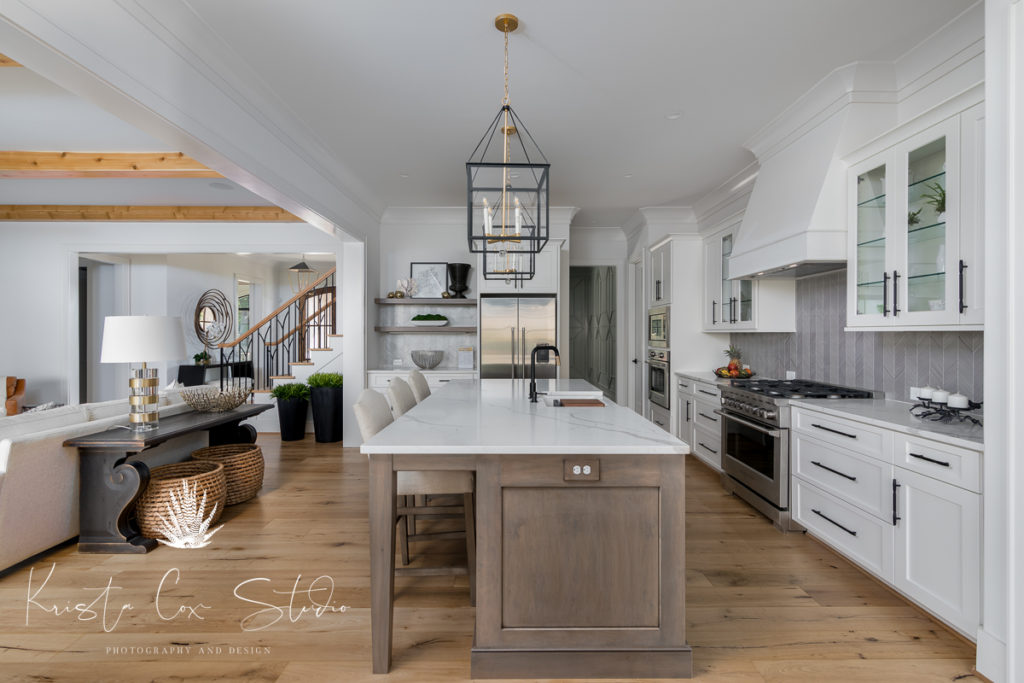
Right off the main entrance in the dining room, the Florian 6 Light Chandelier in vintage gold leaf was prominently featured. It draws your eye, immediately making it the perfect focal point for these shots.
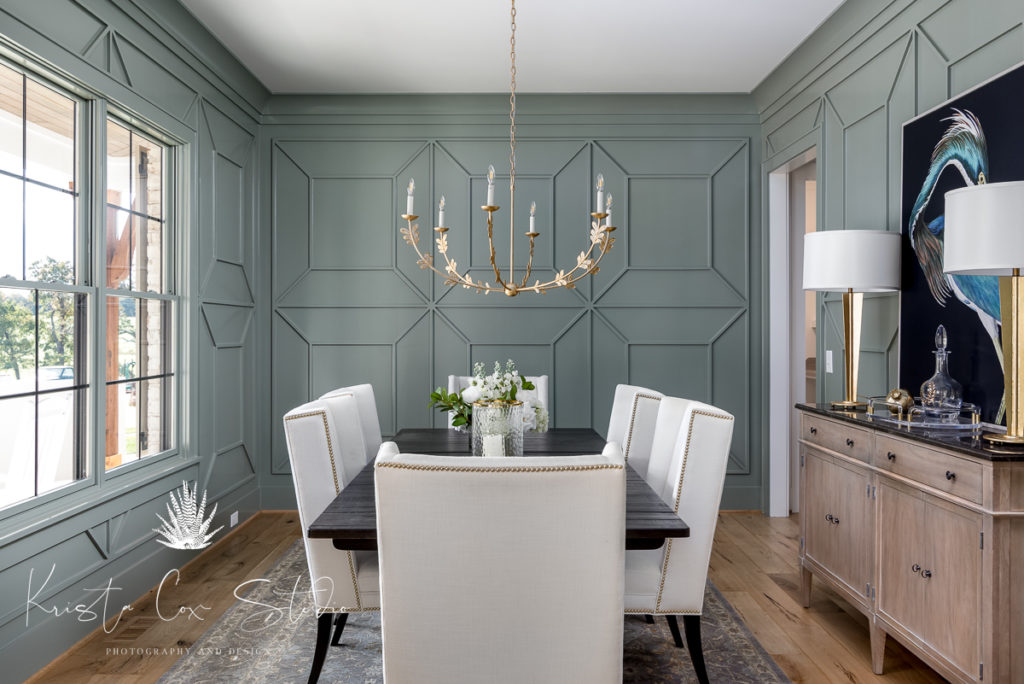
This room was my favorite! I wanted these photos to embody the inviting intimacy of the dining space. Each shot is meant to highlight the design choices, especially the geometric wall design and furniture selections like the beautifully staged Cressida Buffet from Ethan Allen. Elements of this design were delicate yet had a strong personality.
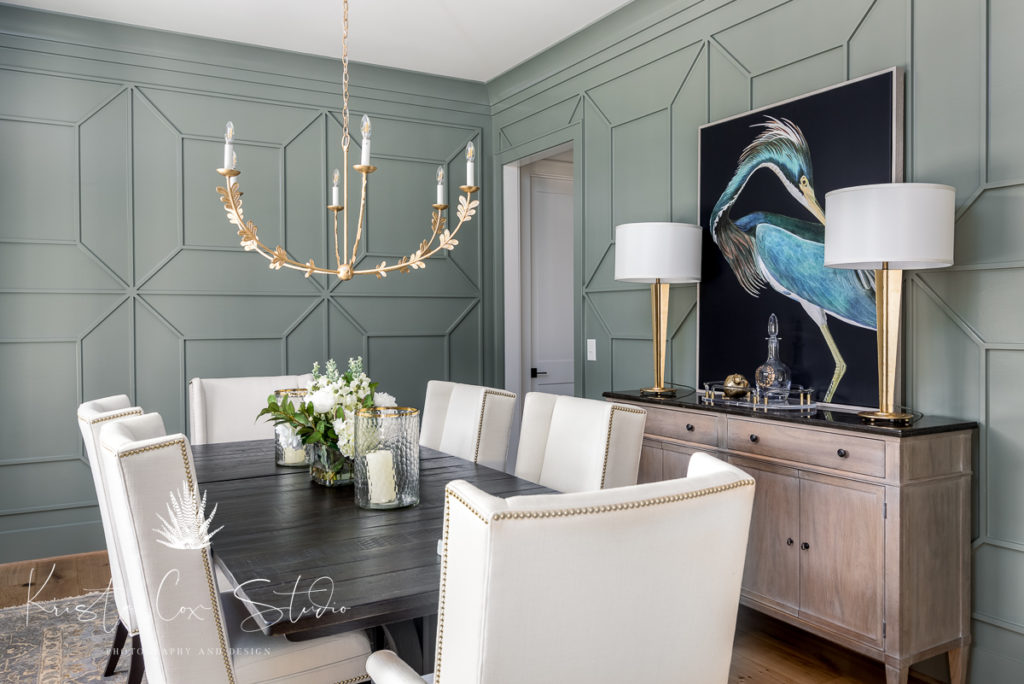
Again you can see the perfect balance of warm and cool tones in this space. The blues in the artwork tie in the rug and the cool tones of the buffet quite nicely. Contrasted, but complimented by the warmth of the wall color and gold accents.
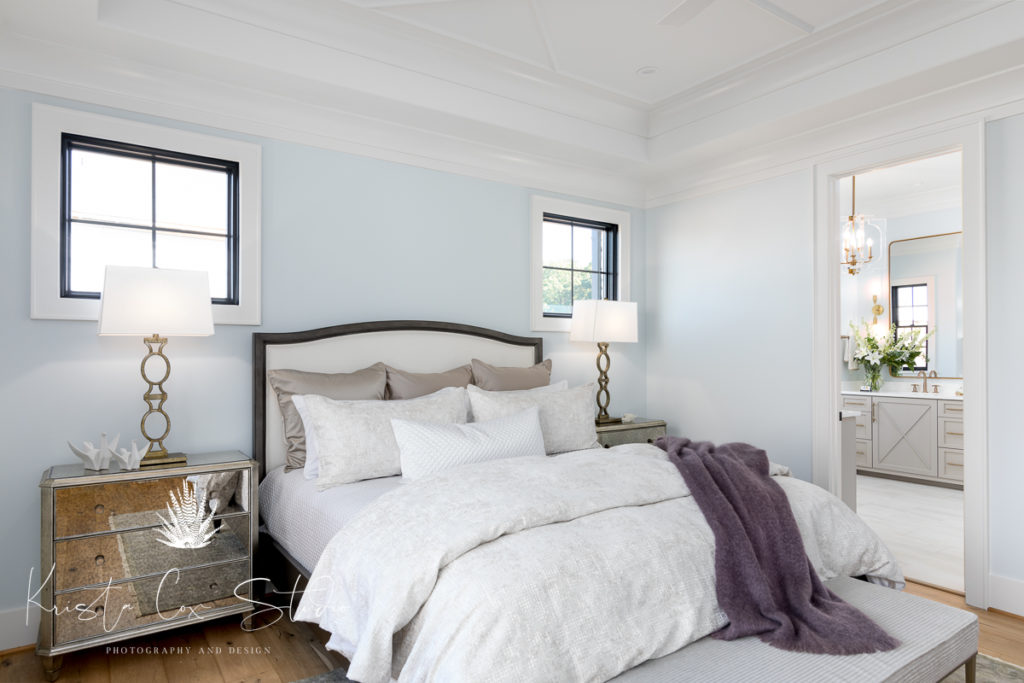
The softness of this design makes the space perfect for resting and relaxing. That bed looked like cloud 9 with it’s plush comforter, surrounded by the subtle blue wall color. Shooting from this angle, I was able to get a great shot of the bedroom and tease the beautiful bathroom en suite.
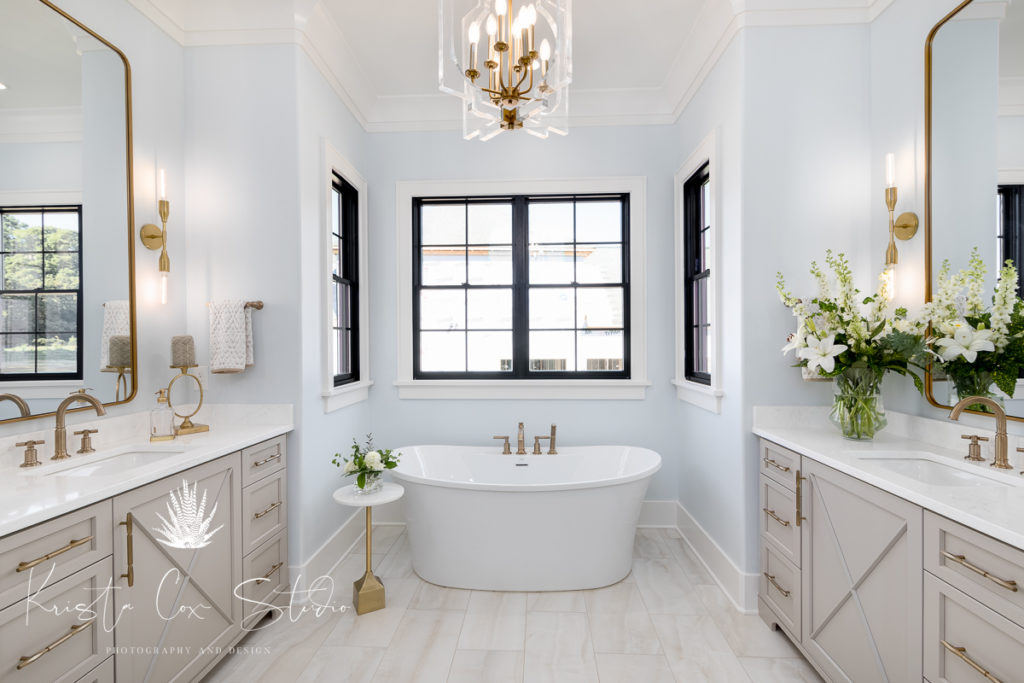
I photographed the custom home office last to make sure the sun wasn’t casting harsh shadows through that gorgeous statement window.
There was such great contrast in this room, especially between the dark built-in credenza and the Dynasty desk. The worn edges of the desk compared to the clean cut style of the built-ins gave a nice change. Sharp lines and opposing colors throughout the space give it a very modern feel while the desk, rug and warmer accents help to make the room more inviting.
There is so much more I could say about this space but I’ll just let the photo speak for itself.
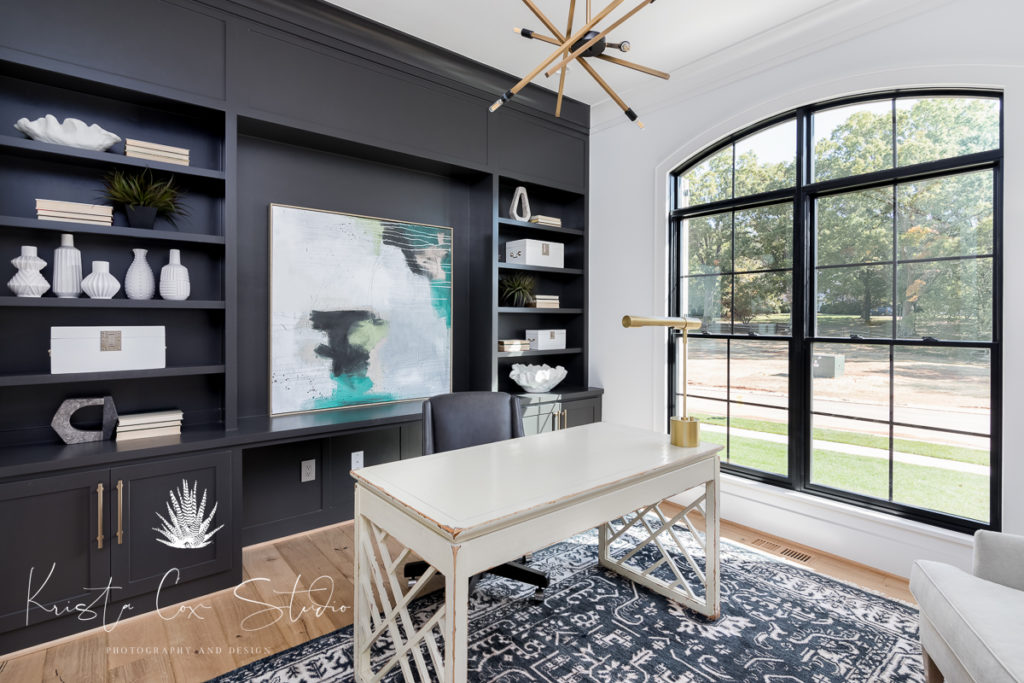
I’m very happy to say our client was blown away with these results. Each time I showed them a shot (pre-edited even) they gasped. It’s amazing what a difference professional photos can make (even in a pinch).
This home has already sold for apx $1.2 million by Holly Prillaman with Berkshire Hathaway.
Get a closer look in the KCS gallery- MAPLE CHASE @ BROOKBERRY FARM
And check out another favorite shoot here- DAWNING PHOTOSHOOT
If you want to have your latest project photographed by Krista, reach out!
Share this post
meet krista
I’m a Jesus loving mom of two with an eye for beautiful things. When I was a kid, I always wanted to grow up to “make things” and that’s exactly what I did.
I started out as an interior designer with a side passion for
photography. Over time, I began to find more and more joy from my work behind the camera. Once I made the jump full time, there was no turning
back.
I now have a team of photographers that work with Real Estate Agents, Interior Designers, and Builders creating internet worthy media while also sharing with others how I do it!
search the site
featured posts
post categories
Free Resources

I was recently commissioned by Jennifer Morrell with An Inspiring Home to photograph her latest interior design project down in Waxhaw, NC (just out of

I am beyond excited to start seeing new architectural styles reaching my area, especially when I get to photograph them! Here we have a stunning
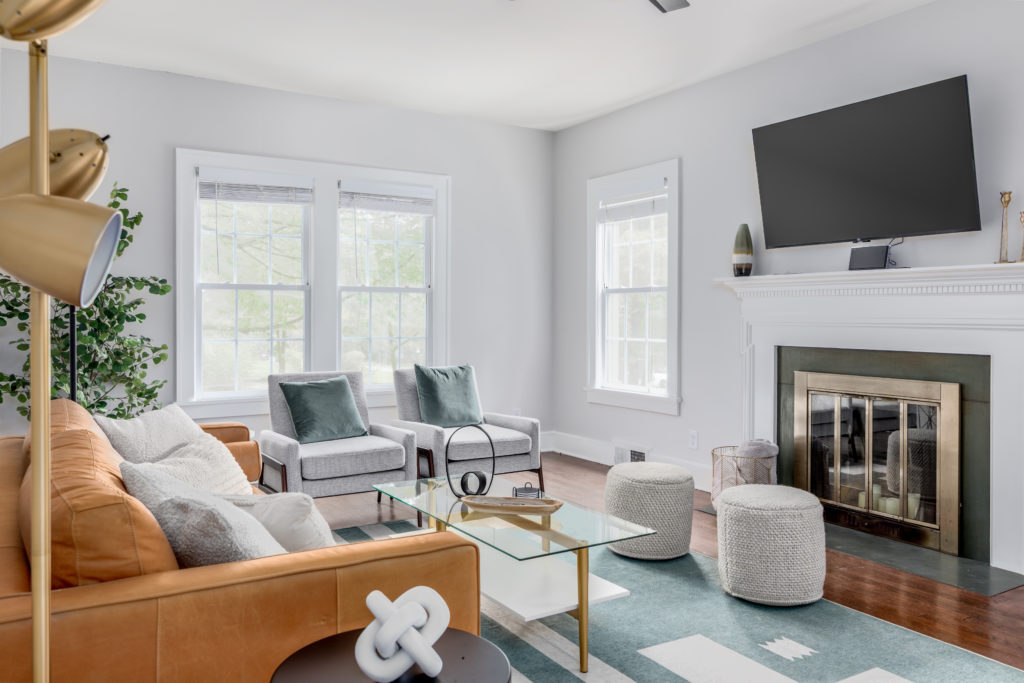
The Farriss House Airbnb in High Point, NC is a gorgeous mid-century modern getaway. I had so much fun with this photoshoot!
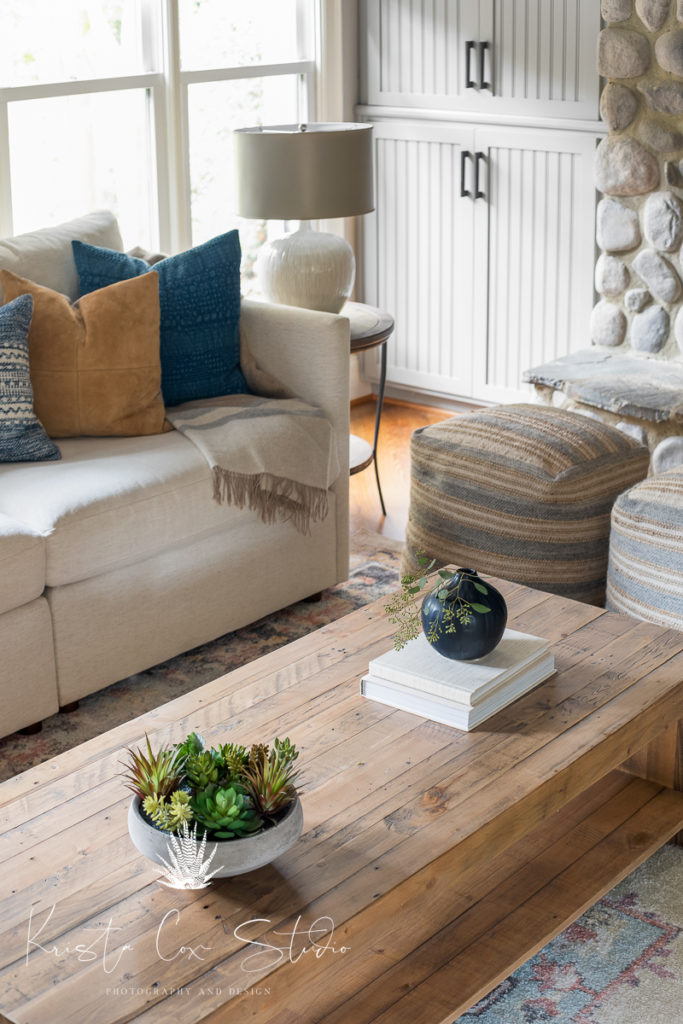
Located in the beautiful Waxhaw, NC (Southern end of Charlotte) this space designed by Jennifer Morrell with An Inspiring Home is utterly breath taking. As
stagnate photos linked to instagram
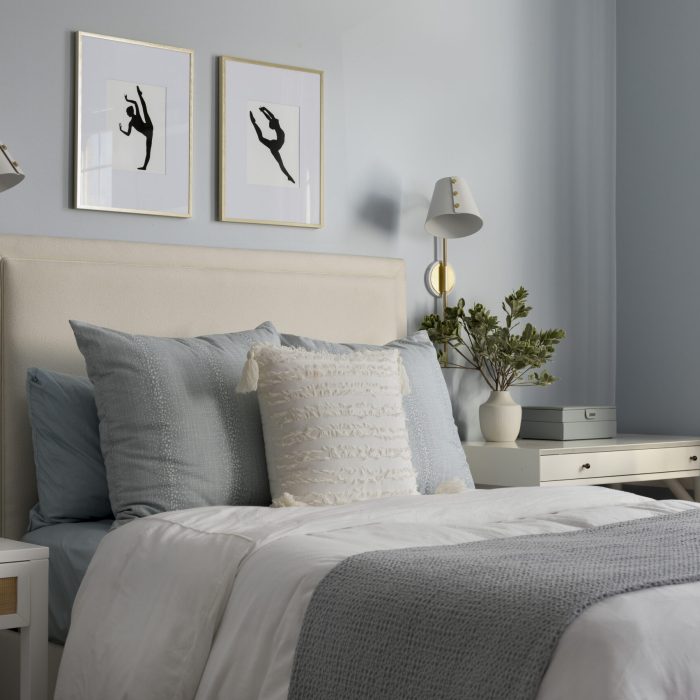
Never miss a thing!
Enter your email below to follow my journey through interior and real estate photography!
© 2024 KRISTA COX STUDIO | ALL RIGHTS RESERVED